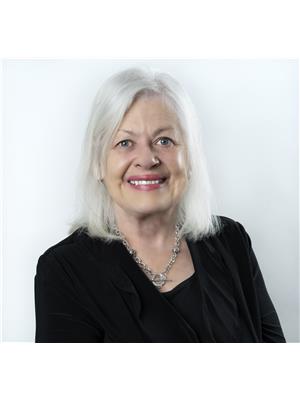215 50 Ordnance Street, Toronto Niagara
- Bedrooms: 2
- Bathrooms: 2
- Type: Apartment
- Added: 51 days ago
- Updated: 2 days ago
- Last Checked: 1 hours ago
Welcome To This Stunning Luxurious Condo In The Most Desirable Downtown Neighbourhood Near Liberty Village! This Bright And Spacious 1 Bedroom + Den Unit Features 2 Bathrooms And An Open Concept Layout, Perfect For Modern Living. Enjoy The Elegance Of 9.5' Smooth Ceilings, Built-In Kitchen Appliances, Upgraded Kitchen Counters, A Stylish Backsplash, And Laminate Flooring Throughout. The Building Offers Incredible Amenities, Including A Fitness Centre, Gym, Party Room, Outdoor Pool, Theatre, Guest Suites, 24-Hr Concierge, Kids Playroom, Bike Parking, Multi-Functional Studio, And More! Situated Next To A 4-Acre Park, With Access To 2 Pedestrian Bridges, And Just A Short Walk To The Lake. Conveniently Close To All Amenities And Steps From The TTC, And Quick Access To The Gardiner Expressway. This Bustling Urban Enclave Seamlessly Blends Historic Charm With Modern Conveniences, Offering A Unique Community Feel, And Renowned For Its Trendy Restaurants, Chic Cafes, And Boutique Shops, Making It A Hotspot For Foodies And Fashion Enthusiasts Alike. Whether You're A Young Professional, A Growing Family, Or Looking To Enjoy An Active Urban Lifestyle, Don't Miss Out On Your Chance To Experience The Dynamic And Convenient Living Experience This Condo Has To Offer! (id:1945)
powered by

Property Details
- Cooling: Central air conditioning
- Heating: Forced air, Natural gas
- Structure Type: Apartment
- Exterior Features: Concrete
Interior Features
- Flooring: Laminate
- Appliances: Washer, Refrigerator, Dishwasher, Stove, Range, Dryer, Microwave, Oven - Built-In
- Bedrooms Total: 2
Exterior & Lot Features
- Lot Features: Balcony, Carpet Free
- Parking Total: 1
- Parking Features: Underground
Location & Community
- Directions: King St W / Strachan Ave
- Common Interest: Condo/Strata
- Community Features: Pet Restrictions
Property Management & Association
- Association Fee: 615.81
- Association Name: Wilson Blanchard Management
- Association Fee Includes: Common Area Maintenance, Water, Insurance, Parking
Tax & Legal Information
- Tax Annual Amount: 3347.55
Room Dimensions
This listing content provided by REALTOR.ca has
been licensed by REALTOR®
members of The Canadian Real Estate Association
members of The Canadian Real Estate Association
















