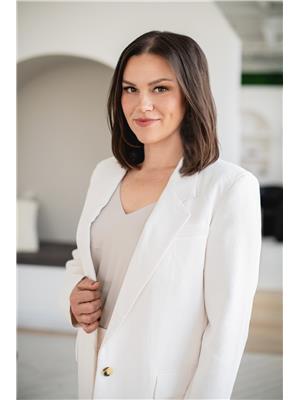180 Broadview Avenue, Kitchener
- Bedrooms: 5
- Bathrooms: 4
- Living area: 4758 square feet
- Type: Residential
- Added: 9 days ago
- Updated: 3 days ago
- Last Checked: 20 hours ago
This unique custom home has almost 5,000 sq. ft of finished living space & is tucked on a lovely quiet street in Stanley Park. It has a truly spectacular landscaped back yard full of gorgeous perennials, a waterfall, pond, two seating areas & a shed with hydro & water! The main floor has a generous foyer with granite floors, a sweeping oak staircase & entrance to the elevator ~ perfect for those with mobility issues. A formal living room & dining room with gas fireplace opens up to a 4 season solarium that floods with natural light & succeeds at bringing the outside in. The newer patio doors lead to the pondside patio. The kitchen underwent an $80,000+ transformation in 2014 and includes Irpinia custom cabinetry, built in convection oven, a Thermador induction cooktop, gorgeous island with prep sink & quartz counters. The family room has hand selected 3/4 oak flooring, loads of windows & a cozy wood fireplace! The main floor also houses the laundry with custom cabinetry, a 2 pc powder room & direct access to the garage. There are handy pocket doors that can be used to divide the spaces if you choose! Upstairs, the huge primary suite has a walk in closet, a seating area with fireplace & updated ensuite with soaker tub & 2 new skylights. There are three additional good sized bedrooms. The main 2nd floor bathroom was beautifully redone in 2018 and leans to a mid century modern design. The lower level is completely finished with a wet bar with dining area, games room/rec room complete with pool table, a room used as a 5th bedroom with sitting area, a three pc bathroom & tons of storage/workshop space. This executive home is an entertainer's dream & would easily accommodate multigenerational or even multi family living! Commuters will love the location and it's proximity to the 401! Quality was the priority in construction (eg. solid oak doors throughout) & has remained the priority in the renovations/upgrades. With over $200,000 in upgrades this home is a must see! (id:1945)
powered by

Property Details
- Cooling: Central air conditioning
- Heating: Forced air, Natural gas
- Stories: 2
- Year Built: 1975
- Structure Type: House
- Exterior Features: Brick, Vinyl siding
- Foundation Details: Poured Concrete
- Architectural Style: 2 Level
Interior Features
- Basement: Finished, Full
- Appliances: Washer, Refrigerator, Water softener, Central Vacuum, Dishwasher, Stove, Dryer, Garage door opener, Microwave Built-in
- Living Area: 4758
- Bedrooms Total: 5
- Fireplaces Total: 3
- Bathrooms Partial: 1
- Fireplace Features: Wood, Other - See remarks
- Above Grade Finished Area: 3717
- Below Grade Finished Area: 1041
- Above Grade Finished Area Units: square feet
- Below Grade Finished Area Units: square feet
- Above Grade Finished Area Source: Other
- Below Grade Finished Area Source: Other
Exterior & Lot Features
- Lot Features: Southern exposure, Automatic Garage Door Opener
- Water Source: Municipal water
- Lot Size Units: acres
- Parking Total: 4
- Parking Features: Attached Garage
- Lot Size Dimensions: 0.206
Location & Community
- Directions: Franklin St N to Shuh Ave. Shuh Ave to Broadview Ave
- Common Interest: Freehold
- Subdivision Name: 226 - Stanley Park/Centreville
- Community Features: Quiet Area, School Bus, Community Centre
Utilities & Systems
- Sewer: Municipal sewage system
Tax & Legal Information
- Tax Annual Amount: 7407
- Zoning Description: RES-2
Additional Features
- Security Features: None
Room Dimensions
This listing content provided by REALTOR.ca has
been licensed by REALTOR®
members of The Canadian Real Estate Association
members of The Canadian Real Estate Association















