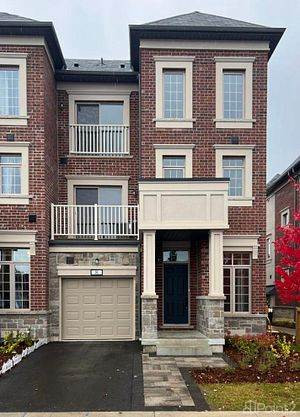1849 Passionfruit Grove, Pickering
- Bedrooms: 4
- Bathrooms: 3
- Type: Residential
- Added: 27 days ago
- Updated: 2 days ago
- Last Checked: 19 hours ago
Welcome To Mattamy ""The Willowdale Model"" Home features 4 Bed + 2.5 Bath (2170Sq.Ft) Detach Home In ""Brand New Prime Seaton Community of Pickering. Never Lived Before, This Home Features All the Modern and High-End Essentials. 9Ft Ceilings on Main & 2nd Floor. Hardwood Floors. Oak Staircase. Large Windows Bringing Tons of Natural Light into The House. Den/Office on The Main Floor. Modern Chef's Kitchen with Oversized Island & Quartz Counter, Gas Fireplace in Great Room with a Walkout .Added Security of A Tarion Warranty. Energy Recovery Ventilation Installed. Tons Of Builder Upgrades. Huge Primary Bedroom with A Walk-In Closet And 4-Piece Ensuite. All Bedrooms Are Large and Bright. Convenient Laundry on the 2nd Floor. Just Move in and enjoy!! Sodding to be done by the Builder. Access to home through garage Tall Ceiling in Basement with Large Windows. The unfinished full basement has multiple utilities for you to transform and beautify or use it for extra Storage and Home Gym.
powered by

Property Details
- Heating: Forced air, Natural gas
- Stories: 2
- Structure Type: House
- Exterior Features: Brick
- Foundation Details: Brick
Interior Features
- Basement: Unfinished, N/A
- Flooring: Hardwood
- Bedrooms Total: 4
- Bathrooms Partial: 1
Exterior & Lot Features
- Lot Features: Conservation/green belt
- Water Source: Municipal water
- Parking Total: 2
- Parking Features: Attached Garage
- Lot Size Dimensions: 9.2 x 27.5 M
Location & Community
- Directions: Brock Road/ 5th Concession
- Common Interest: Freehold
- Community Features: Community Centre
Utilities & Systems
- Sewer: Sanitary sewer
Tax & Legal Information
- Tax Annual Amount: 3267.83
Room Dimensions
This listing content provided by REALTOR.ca has
been licensed by REALTOR®
members of The Canadian Real Estate Association
members of The Canadian Real Estate Association















