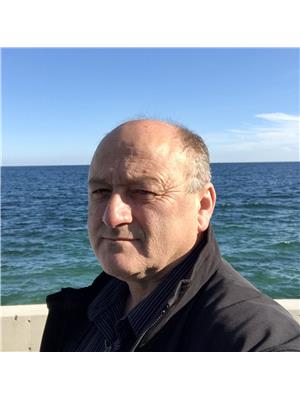Ph 06 2020 Bathurst Street, Toronto Humewood Cedarvale
- Bedrooms: 3
- Bathrooms: 2
- Type: Apartment
- Added: 126 days ago
- Updated: 7 days ago
- Last Checked: 15 hours ago
Experience the pinnacle of urban living with direct access to the new Eglinton Crosstown LRT Subway Line, rapidly connecting you to any corner of the city without the need to drive. Embrace a green lifestyle with ease! This brand new, contemporary 3-bedroom, 2-full bathroom corner residence offers both luxury and convenience, making it the perfect place to enjoy life and raise a family. You will appreciate the breathtaking, unobstructed views of the city, providing a stunning backdrop to your daily life. Enjoy the benefits of direct access to the new Eglinton Crosstown LRT Subway Line,ensuring quick and easy travel across the city. A brand new, contemporary design that combines style with functionality. Three bedrooms and two full bathrooms provide ample space for comfortable living. Unobstructed city views that will take your breath away. Easy access to shopping, grocery stores, restaurants, Allen Rd, and Hwy 401. Must see cosmetic upgrades.
powered by

Property DetailsKey information about Ph 06 2020 Bathurst Street
- Cooling: Central air conditioning
- Heating: Heat Pump, Natural gas
- Structure Type: Apartment
- Exterior Features: Steel, Concrete
Interior FeaturesDiscover the interior design and amenities
- Flooring: Laminate
- Bedrooms Total: 3
Exterior & Lot FeaturesLearn about the exterior and lot specifics of Ph 06 2020 Bathurst Street
- Lot Features: Balcony
- Parking Total: 1
- Parking Features: Underground
- Building Features: Storage - Locker
Location & CommunityUnderstand the neighborhood and community
- Directions: Eglinton & Bathurst
- Common Interest: Condo/Strata
- Community Features: Pets not Allowed
Property Management & AssociationFind out management and association details
- Association Fee: 720
- Association Name: 360 Community Management Ltd
- Association Fee Includes: Common Area Maintenance, Insurance, Parking
Tax & Legal InformationGet tax and legal details applicable to Ph 06 2020 Bathurst Street
- Tax Annual Amount: 4867.72
Room Dimensions
| Type | Level | Dimensions |
| Living room | Flat | 4.89 x 8.57 |
| Dining room | Flat | 4.89 x 4.57 |
| Kitchen | Flat | 4.89 x 4.57 |
| Primary Bedroom | Flat | 3.63 x 2.97 |
| Bedroom 2 | Flat | 3.52 x 2.52 |
| Bedroom 3 | Flat | 3.51 x 2.45 |
| Study | Flat | 1.17 x 1.17 |
| Bathroom | Flat | 3.08 x 1 |
| Bathroom | Flat | 2.97 x 1.47 |

This listing content provided by REALTOR.ca
has
been licensed by REALTOR®
members of The Canadian Real Estate Association
members of The Canadian Real Estate Association
Nearby Listings Stat
Active listings
6
Min Price
$698,800
Max Price
$2,259,900
Avg Price
$1,299,267
Days on Market
37 days
Sold listings
0
Min Sold Price
$0
Max Sold Price
$0
Avg Sold Price
$0
Days until Sold
days
Nearby Places
Recently Sold Properties
3
3
2
m2
$4,449,900
In market 215 days
Invalid date













