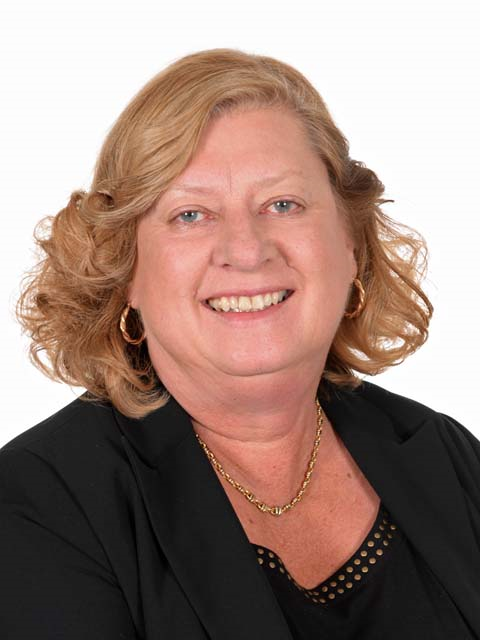1104 1800 The Collegeway, Mississauga Erin Mills
- Bedrooms: 2
- Bathrooms: 2
- Type: Apartment
Source: Public Records
Note: This property is not currently for sale or for rent on Ovlix.
We have found 6 Condos that closely match the specifications of the property located at 1104 1800 The Collegeway with distances ranging from 2 to 10 kilometers away. The prices for these similar properties vary between 775,000 and 1,388,800.
Nearby Listings Stat
Active listings
1
Min Price
$729,000
Max Price
$729,000
Avg Price
$729,000
Days on Market
13 days
Sold listings
0
Min Sold Price
$0
Max Sold Price
$0
Avg Sold Price
$0
Days until Sold
days
Property Details
- Cooling: Central air conditioning
- Heating: Forced air, Natural gas
- Structure Type: Apartment
- Exterior Features: Brick
Interior Features
- Flooring: Porcelain Tile
- Appliances: Washer, Refrigerator, Dishwasher, Stove, Range, Dryer, Window Coverings
- Bedrooms Total: 2
Exterior & Lot Features
- View: View
- Lot Features: Ravine, Balcony
- Parking Total: 2
- Parking Features: Underground
- Building Features: Storage - Locker, Exercise Centre, Party Room, Sauna, Security/Concierge, Visitor Parking
Location & Community
- Directions: Dundas St. W & Mississauga Rd
- Common Interest: Condo/Strata
- Community Features: School Bus, Pet Restrictions
Property Management & Association
- Association Fee: 1616.31
- Association Name: Crossbridge Condominium Services 905-569-7326
- Association Fee Includes: Common Area Maintenance, Heat, Electricity, Water, Insurance, Parking
Tax & Legal Information
- Tax Annual Amount: 5367.5
Step into this meticulously redesigned 1,700 sq ft (approx.) 2 bed/2 bath suite in the sought-after Erin Mills community, near U of T and endless green trails (+$100,000 renovation cost). This unit has been fully renovated, offering an open-concept design that is unmatched by any suite in the area! High-end finishes and exquisite attention to detail are evident throughout. Nearly 360 degrees of unobstructed, panoramic views of lush tree canopies. Watch the sunrise and sunset in full from home! Flr-to-ceiling windows flood the space with natural light. White porcelain tiles throughout home. The kitchen boasts top-of-the-line appliances, elegant cabinetry, custom lighting and a spacious island perfect for entertaining. Two e-fireplaces for cozy winter nights. The master suite has a 5-piece ensuite bathroom and a large W/I closet. The second bedroom is equipped with a custom closet cabinet as smart storage. Living made easy with all inclusive utilities + high-speed internet, central vacuum system, 2 parking spaces and 1 locker!









