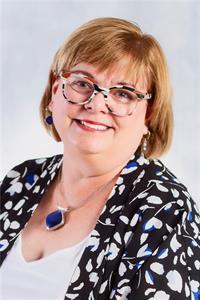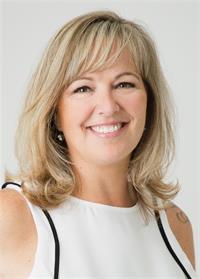196340 Line 19 R R 1 Line, Lakeside
- Bedrooms: 5
- Bathrooms: 2
- Living area: 3244 square feet
- Type: Residential
- Added: 2 days ago
- Updated: 1 days ago
- Last Checked: 1 days ago
Welcome to 196340 19th Line Lakeside. This very well cared-for bungalow is perfect for retirees or growing families alike. Many upgrades have been made to the home, including shingles, kitchen, furnace and central air, main floor 5-piece bathroom, a Generac generator, and basement finish. New decking leading to the extra-large two-car garage was just recently installed, along with new screen doors. This home has 4 main floor bedrooms including a Primary bedroom with 3-piece Ensuite bath, as well as a legal bedroom in the basement. The large garage leaves ample space for a workshop, and with the location of both well and septic system there is also room to build in the backyard. Situated on 1.2 acres with plenty of trees for privacy, a short drive will take you to Woodstock, Ingersoll, St. Marys or Stratford. Have you been thinking of leaving the city behind to embrace life in the country? This may be the home for you! (id:1945)
powered by

Property DetailsKey information about 196340 Line 19 R R 1 Line
- Cooling: Central air conditioning
- Heating: Forced air, Natural gas
- Stories: 1
- Year Built: 1972
- Structure Type: House
- Exterior Features: Stone, Vinyl siding, Brick Veneer
- Foundation Details: Block
- Architectural Style: Bungalow
- Address: 196340 19th Line Lakeside
- Type: Bungalow
- Lot Size: 1.2 acres
- Bedrooms: 4
- Bathrooms: 2
- Garage: Extra-large two-car garage
Interior FeaturesDiscover the interior design and amenities
- Basement: Legal Bedroom: true, Finished: true
- Appliances: Washer, Refrigerator, Central Vacuum, Range - Gas, Dishwasher, Dryer, Microwave, Wet Bar, Window Coverings, Garage door opener, Microwave Built-in
- Living Area: 3244
- Bedrooms Total: 5
- Fireplaces Total: 2
- Fireplace Features: Wood, Other - See remarks
- Above Grade Finished Area: 1866
- Below Grade Finished Area: 1378
- Above Grade Finished Area Units: square feet
- Below Grade Finished Area Units: square feet
- Above Grade Finished Area Source: Plans
- Below Grade Finished Area Source: Plans
- Flooring: Main floor bedrooms
- Primary Bedroom: Number of Bedrooms: 4, Ensuite Bath: 3-piece Ensuite
- Main Floor Bathroom: 5-piece
Exterior & Lot FeaturesLearn about the exterior and lot specifics of 196340 Line 19 R R 1 Line
- Lot Features: Wet bar, Crushed stone driveway, Country residential, Sump Pump, Automatic Garage Door Opener
- Water Source: Drilled Well
- Lot Size Units: acres
- Parking Total: 8
- Parking Features: Attached Garage
- Lot Size Dimensions: 1.273
- Shingles: Upgraded
- Decking: Newly installed
- Screen Doors: Newly installed
- Trees: Plenty for privacy
Location & CommunityUnderstand the neighborhood and community
- Directions: From Thamesford travel north on Line 19, property is on east side between Kintore and Medina. From Hwy 7 travel south on Line 19, property is on east side between Medina and Kintore
- Common Interest: Freehold
- Subdivision Name: Rural Zorra
- Community Features: School Bus
- Proximity: Woodstock, Ingersoll, St. Marys, Stratford
- Rural Living: Ideal for retirees or growing families
Utilities & SystemsReview utilities and system installations
- Sewer: Septic System
- Furnace: Upgraded
- Central Air: Upgraded
- Generator: Generac generator
- Water Source: Well
- Waste System: Septic
Tax & Legal InformationGet tax and legal details applicable to 196340 Line 19 R R 1 Line
- Tax Annual Amount: 5000
- Zoning Description: RE
Additional FeaturesExplore extra features and benefits
- Security Features: Smoke Detectors
- Workshop Space: Ample space in the garage
- Room For Expansion: Potential to build in the backyard
Room Dimensions

This listing content provided by REALTOR.ca
has
been licensed by REALTOR®
members of The Canadian Real Estate Association
members of The Canadian Real Estate Association
Nearby Listings Stat
Active listings
2
Min Price
$765,000
Max Price
$765,000
Avg Price
$765,000
Days on Market
1 days
Sold listings
0
Min Sold Price
$0
Max Sold Price
$0
Avg Sold Price
$0
Days until Sold
days
Nearby Places
Additional Information about 196340 Line 19 R R 1 Line



















































