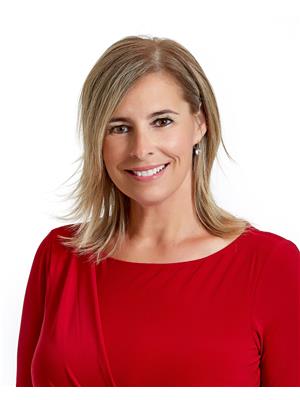2087 Fairview Street Unit 1304, Burlington
- Bedrooms: 2
- Bathrooms: 2
- Living area: 840 square feet
- Type: Apartment
- Added: 2 days ago
- Updated: 1 days ago
- Last Checked: 19 hours ago
Gorgeous sun-filled 2 Bed, 2 full bath corner suite with a Lake & Escarpment view located in midtown Burlington. This condo has fantastic South/ West exposure with two large balconies each with access from the living room, almost 250 sq ft. Enjoy the chef style kitchen with stainless steel appliances, granite counter tops and a kitchen that has an excellent amount of counter space with large island. The unit has been upgraded throughout with hickory hardwood flooring and baseboards, brick feature wall, and professionally painted. The layout is extremely functional with open concept living space that is great for entertaining. The bedrooms are laid out separately providing privacy and noise reduction. The bathroom features an oversized walk-in shower with added upgrade of towel warmer. Included is one single underground parking space (Level 2 #114) and one storage locker (Level 2, #71). This building is suited to the active commuter or first time home buyer as it provides access to an indoor swimming pool, hot tub, sauna, indoor/outdoor gym, 2 party rooms and a roof top lounge and deck. The condo is steps to the Burlington GO Station, transit, downtown Burlington, the lakefront, great schools, major highways, walking distance to shopping, restaurants, community centre, and banks. (id:1945)
powered by

Property Details
- Heating: Forced air, Natural gas
- Stories: 1
- Year Built: 2019
- Structure Type: Apartment
- Exterior Features: Concrete, Brick, Other
- Foundation Details: Poured Concrete
- Construction Materials: Concrete block, Concrete Walls
Interior Features
- Living Area: 840
- Bedrooms Total: 2
- Above Grade Finished Area: 840
- Above Grade Finished Area Units: square feet
- Above Grade Finished Area Source: Other
Exterior & Lot Features
- View: View
- Lot Features: Southern exposure, Balcony, Carpet Free
- Water Source: Municipal water
- Parking Total: 2
- Parking Features: Underground
- Building Features: Exercise Centre, Guest Suite, Party Room
Location & Community
- Directions: NEXT TO WALMART
- Common Interest: Condo/Strata
- Subdivision Name: 310 - Plains
Property Management & Association
- Association Fee: 820.29
- Association Fee Includes: Heat, Water, Insurance, Parking
Utilities & Systems
- Sewer: Municipal sewage system
Tax & Legal Information
- Tax Annual Amount: 2894.44
Room Dimensions
This listing content provided by REALTOR.ca has
been licensed by REALTOR®
members of The Canadian Real Estate Association
members of The Canadian Real Estate Association














