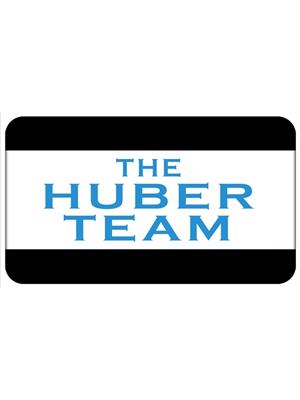12931 Mill Street, Maple Ridge
- Bedrooms: 5
- Bathrooms: 4
- Living area: 3094 square feet
- Type: Residential
Source: Public Records
Note: This property is not currently for sale or for rent on Ovlix.
We have found 6 Houses that closely match the specifications of the property located at 12931 Mill Street with distances ranging from 2 to 10 kilometers away. The prices for these similar properties vary between 1,278,000 and 1,699,900.
Nearby Places
Name
Type
Address
Distance
Golden Ears Provincial Park
Campground
Fern Crescent
1.4 km
Thomas Haney Secondary School
School
23000 116 Ave
3.4 km
Kingfishers Waterfront Bar & Grill
Bar
23840 River Rd
6.0 km
Fort Langley National Historic Site of Canada
Establishment
23433 Mavis Ave
7.7 km
Boston Pizza Pitt Meadows
Bar
510
8.7 km
Pitt Meadows Secondary
School
19438 116B Ave
9.6 km
Trinity Western University
University
7600 Glover Rd
11.2 km
Rolley Lake Provincial Park
Park
Mission
12.3 km
Minnekhada Regional Park
Park
Oliver Rd
12.4 km
Gold's Gym Langley
Gym
19989 81A Ave
12.6 km
Langley Events Centre
Stadium
7888 200 St
12.9 km
R. E. Mountain Secondary
School
7755 202A St
13.0 km
Property Details
- Cooling: Air Conditioned
- Heating: Forced air, Natural gas
- Year Built: 2019
- Structure Type: House
- Architectural Style: 2 Level
Interior Features
- Basement: Finished, Full, Unknown
- Appliances: All
- Living Area: 3094
- Bedrooms Total: 5
- Fireplaces Total: 1
Exterior & Lot Features
- Lot Size Units: square feet
- Parking Total: 4
- Parking Features: Garage
- Lot Size Dimensions: 4424
Location & Community
- Common Interest: Freehold
Tax & Legal Information
- Tax Year: 2022
- Parcel Number: 030-671-761
- Tax Annual Amount: 6240.22
Additional Features
- Photos Count: 40
- Security Features: Security system
Welcome to Fern Grove! Awesome location near the entrance to Golden Ears Park and surrounded by nature. Spacious 3,094 square ft 5 bdrm, 4 bath home on large corner lot on quiet dead-end street. Open floor plan with beautiful hardwood floors, high ceilings, large office/den area, large windows bringing in loads of natural light and cozy gas fireplace. Gourmet kitchen with quartz counters, large island and SS appliance. Backyard is fully fenced, hedged for privacy, tons of space on extended wrap around patio for entertaining, and low-maintenance. Basement has a separate entrance & roughed in for suite, with 1 bdrm, rec room + bar/games area. A/C, h/w on demand, security sys, roughed-in for solar + smart tech. Located close to trails, transit, and top notch schools. Don't miss out! (id:1945)











