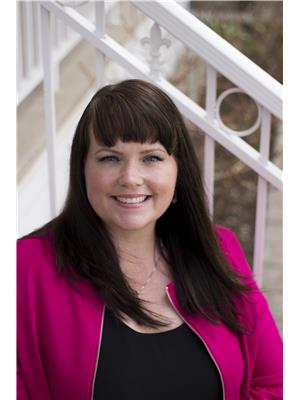6259 Dawson Road, Prince George
- Bedrooms: 4
- Bathrooms: 3
- Living area: 2550 square feet
- Type: Residential
- Added: 5 days ago
- Updated: 1 days ago
- Last Checked: 1 hours ago
* PREC - Personal Real Estate Corporation. Great home from every aspect! This inviting, fully finished rancher style home will check many boxes. The main floor boasts three charming bedrooms and two bathrooms, including a spacious primary suite with a delightful 3-piece ensuite. Hardwood and ceramic tile flooring throughout the main, large bright kitchen with eating bar and tons of cupboard space. Boot room and closet off the garage perfect for all the winter apparel. The professionally finished basement reveals a fourth bedroom and a third bath, offering abundant flexible space and storage for your flourishing family. Step outside to a lovely fenced yard, graced with multiple decks and nestled in a prime location. (id:1945)
powered by

Property Details
- Roof: Asphalt shingle, Conventional
- Heating: Forced air, Natural gas
- Stories: 2
- Year Built: 1997
- Structure Type: House
- Foundation Details: Concrete Perimeter
- Property Type: Rancher style home
- Total Bedrooms: 4
- Total Bathrooms: 3
- Primary Suite Details: Size: Spacious, Ensuite: 3-piece
- Basement: Professionally finished
Interior Features
- Basement: Finished, Full
- Living Area: 2550
- Bedrooms Total: 4
- Flooring: Hardwood, Ceramic tile
- Kitchen: Features: Large bright kitchen, Eating bar, Tons of cupboard space
- Additional Rooms: Boot Room: Off the garage, Closet: Perfect for winter apparel
- Flex Space: Abundant flexible space and storage in the basement
Exterior & Lot Features
- Water Source: Municipal water
- Lot Size Units: square feet
- Parking Features: Garage
- Lot Size Dimensions: 8255
- Yard: Fenced
- Decks: Multiple decks
- Location: Nestled in a prime location
Location & Community
- Common Interest: Freehold
- Community Description: Great home from every aspect
Tax & Legal Information
- Parcel Number: 023-501-502
- Tax Annual Amount: 5230.01
Additional Features
- Viewing Recommendation: A viewing is truly a must
Room Dimensions

This listing content provided by REALTOR.ca has
been licensed by REALTOR®
members of The Canadian Real Estate Association
members of The Canadian Real Estate Association

















