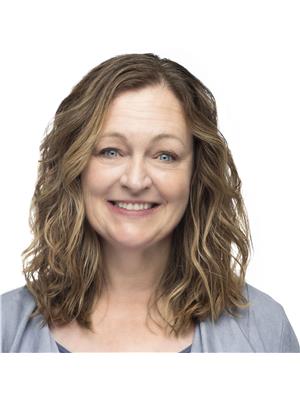573 100 Jordan Parkway, Red Deer
573 100 Jordan Parkway, Red Deer
×

17 Photos






- Bedrooms: 3
- Bathrooms: 2
- Living area: 1181 square feet
- MLS®: a2143509
- Type: Townhouse
- Added: 9 days ago
Property Details
Feels like new! If you are shopping for an affordable home or revenue property, you've likely seen some interesting options... Ready to see something clean and fresh and move in ready? Here you go. This townhouse condo has had a full refresh, and now features new carpets, new paint, new interior doors, and much more. It offers three bedrooms, and the primary is spoiled with a huge walk-in closet. There is a full bath upstairs and a half bath on the main as well as a main floor laundry room and good storage. Parking for two just out your front door and a sunny little patio out back off the dining area. And the nice low condo fees and on site management offers peace of mind and the security of knowing your investment is being taken care of. (id:1945)
Best Mortgage Rates
Property Information
- Tax Lot: 71
- Cooling: None
- Heating: Forced air, Natural gas
- List AOR: Red Deer (Central Alberta)
- Stories: 2
- Tax Year: 2024
- Basement: None
- Flooring: Laminate, Carpeted
- Year Built: 2006
- Appliances: Washer, Refrigerator, Dishwasher, Stove, Dryer
- Living Area: 1181
- Lot Features: Other, Closet Organizers
- Photos Count: 17
- Parcel Number: 0032761694
- Parking Total: 2
- Bedrooms Total: 3
- Structure Type: Row / Townhouse
- Association Fee: 251.94
- Common Interest: Condo/Strata
- Parking Features: Parking Pad, Other
- Subdivision Name: Johnstone Crossing
- Tax Annual Amount: 1331
- Bathrooms Partial: 1
- Building Features: Other
- Community Features: Pets Allowed With Restrictions
- Foundation Details: Poured Concrete
- Zoning Description: R2
- Construction Materials: Wood frame
- Above Grade Finished Area: 1181
- Association Fee Includes: Common Area Maintenance, Property Management, Waste Removal, Ground Maintenance, Water, Insurance, Condominium Amenities, Parking, Reserve Fund Contributions
- Map Coordinate Verified YN: true
- Above Grade Finished Area Units: square feet
Room Dimensions
 |
This listing content provided by REALTOR.ca has
been licensed by REALTOR® members of The Canadian Real Estate Association |
|---|
Nearby Places
Similar Townhouses Stat in Red Deer
573 100 Jordan Parkway mortgage payment






