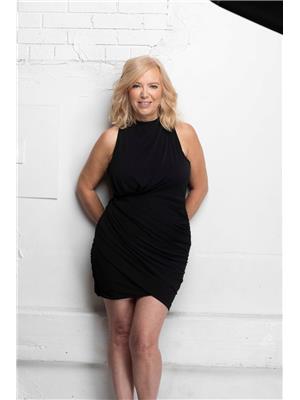105 Glenariff Drive, Freelton
- Bedrooms: 3
- Bathrooms: 2
- Living area: 1256 square feet
- Type: Residential
- Added: 66 days ago
- Updated: 21 days ago
- Last Checked: 17 hours ago
Welcome to Antrim Glen! This is your opportunity to live in this highly sought after adult lifestyle community in a beautiful Flamborough location. Quick drive to HWY for commuters and perfect for downsizers looking for a simplified lifestyle. This 3 bedroom/2 full bath carpet free bungalow features 1561 sq. ft. of living space. The entry features a welcoming foyer with direct access to the attached garage, main floor laundry, and plenty of closet space. The open concept living/dining room has loads of natural light, fireplace, large kitchen and gorgeous views of the private/treed yard. Enjoy direct outdoor access to the wrap around deck to enjoy BBQs with friends and family. The lower level features 2additional rooms perfect for home office, gym, guest room, or recreation room and a huge amount of storage in the unfinished area. 2 private parking spots. Recent upgrades include: furnace (2022), A/C(2023), main floor flooring/baseboards (2022), front door/casing (2022), freshly painted throughout(2022). Amenities include a salt water pool, horseshoe pits, shuffleboard and a community centre. Do not miss out! Book your showing today! (id:1945)
powered by

Property DetailsKey information about 105 Glenariff Drive
- Heating: Forced air, Propane
- Stories: 1
- Year Built: 2000
- Structure Type: House
- Exterior Features: Vinyl siding
- Foundation Details: Poured Concrete
- Architectural Style: Bungalow
Interior FeaturesDiscover the interior design and amenities
- Basement: Partially finished, Full
- Appliances: Water purifier
- Living Area: 1256
- Bedrooms Total: 3
- Above Grade Finished Area: 1256
- Above Grade Finished Area Units: square feet
- Above Grade Finished Area Source: Other
Exterior & Lot FeaturesLearn about the exterior and lot specifics of 105 Glenariff Drive
- Lot Features: Paved driveway, Country residential
- Water Source: Drilled Well, Well, Community Water System
- Parking Total: 2
- Pool Features: Pool
- Parking Features: Attached Garage
Location & CommunityUnderstand the neighborhood and community
- Directions: Hwy 6 to 1264 8th Conc Rd W
- Common Interest: Leasehold
- Subdivision Name: 045 - Beverly
- Community Features: Quiet Area, Community Centre
Utilities & SystemsReview utilities and system installations
- Sewer: Septic System
Room Dimensions

This listing content provided by REALTOR.ca
has
been licensed by REALTOR®
members of The Canadian Real Estate Association
members of The Canadian Real Estate Association
Nearby Listings Stat
Active listings
2
Min Price
$569,000
Max Price
$699,000
Avg Price
$634,000
Days on Market
62 days
Sold listings
0
Min Sold Price
$0
Max Sold Price
$0
Avg Sold Price
$0
Days until Sold
days
Nearby Places
Additional Information about 105 Glenariff Drive


















































