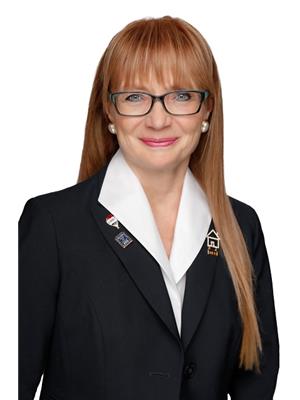735 68 Corporate Drive, Toronto
- Bedrooms: 2
- Bathrooms: 1
- Type: Apartment
- Added: 22 days ago
- Updated: 22 days ago
- Last Checked: 3 hours ago
Stunning luxury living in this 1 + 1 bedroom condo in the heart of Scarborough. Tridel built and managed. Over 650 sq ft of renovated contemporary space letting you move in and enjoy right away. Bright and elegant end unit with a solarium that can be used as a den or office, and is large enough to be an extra bedroom. Amazing location at McCowan and 401, giving you access to The Town Centre, hospitals, TTC and the 401.Renovations include: all new flooring, new lighting, mirrored closet doors, feature wall accents, full height wall tiles in the living room. Renovated kitchen with new appliances, lighting and marble counter. Bathroom has new vanity and two cabinets for storage. Low maint fees and tons of amenities. (id:1945)
powered by

Property DetailsKey information about 735 68 Corporate Drive
Interior FeaturesDiscover the interior design and amenities
Exterior & Lot FeaturesLearn about the exterior and lot specifics of 735 68 Corporate Drive
Location & CommunityUnderstand the neighborhood and community
Property Management & AssociationFind out management and association details
Tax & Legal InformationGet tax and legal details applicable to 735 68 Corporate Drive
Additional FeaturesExplore extra features and benefits
Room Dimensions

This listing content provided by REALTOR.ca
has
been licensed by REALTOR®
members of The Canadian Real Estate Association
members of The Canadian Real Estate Association
Nearby Listings Stat
Active listings
65
Min Price
$139,000
Max Price
$999,000
Avg Price
$511,873
Days on Market
53 days
Sold listings
25
Min Sold Price
$386,888
Max Sold Price
$599,900
Avg Sold Price
$488,045
Days until Sold
55 days














