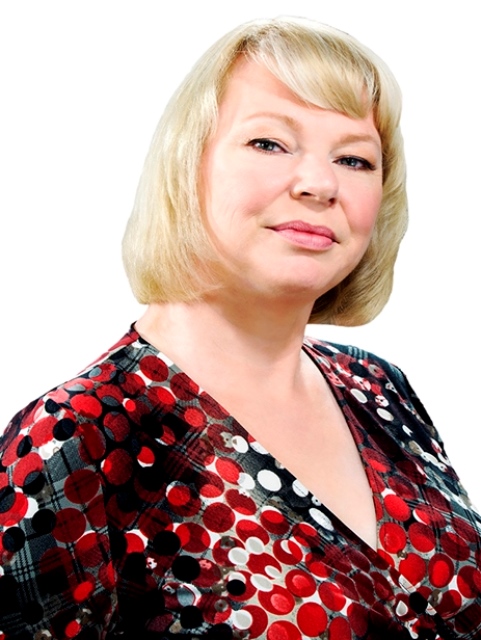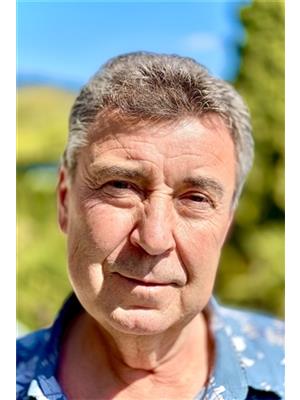21920 River Road, Richmond
- Bedrooms: 5
- Bathrooms: 4
- Living area: 9372 square feet
- Type: Residential
- Added: 130 days ago
- Updated: 123 days ago
- Last Checked: 20 minutes ago
A rare opportunity! 4.7 acre Country Estate, acreage for sale on River Road, zoned AG1 which offers numerous opportunities for agri business or farming. The massive, 9372 sq ft, custom house would be perfect for a multi generational family compound. 4 bedrooms and 3 baths in the main part of the house and 1 bedroom and bath in the pool / guest suite. Features a grand entrance, spacious rooms, Poggenpohl kitchen with a huge island. Radiant in floor heating on the main level and electric heat upstairs. Indoor pool, hot tub, wet bar, sauna, pool guest suite, outdoor tennis court. 2 large balconies. Gated, circular driveway with plenty of room for lots of vehicles. Double attached garage. Views of the Fraser River with water access. Note that you cannot build houses this large on ALR land any more! (id:1945)
powered by

Property DetailsKey information about 21920 River Road
- Heating: Radiant heat, Electric
- Year Built: 1992
- Structure Type: House
- Architectural Style: 2 Level
Interior FeaturesDiscover the interior design and amenities
- Appliances: All, Hot Tub
- Living Area: 9372
- Bedrooms Total: 5
- Fireplaces Total: 1
Exterior & Lot FeaturesLearn about the exterior and lot specifics of 21920 River Road
- View: View
- Lot Features: Private setting, Wet bar
- Lot Size Units: acres
- Parking Total: 2
- Pool Features: Indoor pool
- Parking Features: Garage
- Building Features: Laundry - In Suite
- Lot Size Dimensions: 4.7
- Waterfront Features: Waterfront
Location & CommunityUnderstand the neighborhood and community
- Common Interest: Freehold
Tax & Legal InformationGet tax and legal details applicable to 21920 River Road
- Tax Year: 2023
- Parcel Number: 008-479-518
- Tax Annual Amount: 10395

This listing content provided by REALTOR.ca
has
been licensed by REALTOR®
members of The Canadian Real Estate Association
members of The Canadian Real Estate Association
Nearby Listings Stat
Active listings
2
Min Price
$1,799,000
Max Price
$5,000,000
Avg Price
$3,399,500
Days on Market
98 days
Sold listings
1
Min Sold Price
$1,788,000
Max Sold Price
$1,788,000
Avg Sold Price
$1,788,000
Days until Sold
218 days
Nearby Places
Additional Information about 21920 River Road



















































