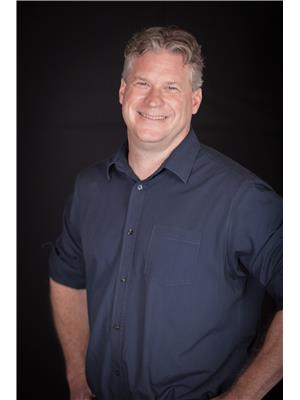1 Milfred Haven Close, Logy Bay
- Bedrooms: 5
- Bathrooms: 3
- Living area: 2520 square feet
- Type: Apartment
- Added: 44 days ago
- Updated: 10 days ago
- Last Checked: 1 hours ago
Situated on a private corner lot, this two-apartment home is a must-see. Step into the porch and enter the expansive living room, featuring hardwood floors and seamlessly connected to the dining room and kitchen. The kitchen boasts abundant cabinetry and plenty of natural light. Down the hall, you'll discover three bedrooms and two bathrooms, including a master suite with his and hers closets and a half-bath ensuite. The downstairs area offers an extra-large recreation room, a full bathroom, and a laundry/storage room for the main house. Additionally, the property includes a two-bedroom basement apartment with its own driveway, entrance, above-ground windows, open-concept layout, and washer-dryer. An adjoining door allows the home to be easily converted into a single-family residence if desired. Situated on nearly a half-acre lot, the property features a fully fenced yard and a detached garage for extra storage. This home is perfect for families, with a view of the school bus stop from the living room window. It presents not only a wonderful place to live but also a fantastic investment opportunity. Pride of ownership is evident throughout the property! (id:1945)
powered by

Property Details
- Heating: Electric
- Year Built: 1977
- Structure Type: Two Apartment House
- Exterior Features: Vinyl siding
- Foundation Details: Concrete
- Architectural Style: Bungalow
Interior Features
- Flooring: Hardwood, Laminate, Carpeted
- Appliances: Washer, Refrigerator, Dishwasher, Stove, Dryer
- Living Area: 2520
- Bedrooms Total: 5
- Bathrooms Partial: 1
Exterior & Lot Features
- Water Source: Well
- Parking Features: Detached Garage
- Lot Size Dimensions: 126X160
Location & Community
- Common Interest: Freehold
Utilities & Systems
- Sewer: Septic tank
Tax & Legal Information
- Tax Year: 2024
- Tax Annual Amount: 1489
- Zoning Description: RES
Room Dimensions
This listing content provided by REALTOR.ca has
been licensed by REALTOR®
members of The Canadian Real Estate Association
members of The Canadian Real Estate Association














