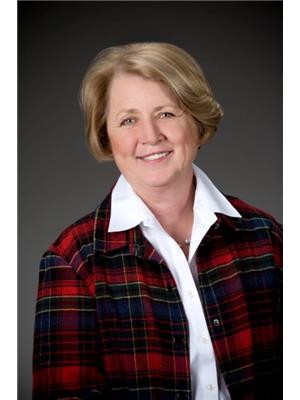1385 Balsam Avenue, Peterborough Monaghan
- Bedrooms: 4
- Bathrooms: 2
- Type: Residential
- Added: 14 days ago
- Updated: 14 days ago
- Last Checked: 19 hours ago
Discover this charming 3+1 bedroom brick bungalow with an attached single-car garage, ideally located in a highly desirable, quiet west-end neighbourhood on a peaceful cul-de-sac. Just a short walk to the hospital and set within one of the area's top school districts, this home offers both convenience and community. The main floor features a spacious living room, kitchen, and dining area, along with three bedrooms one with a walkout to the backyard. Original hardwood flooring lies beneath all the carpets, adding to its timeless charm. The lower level includes a bright rec room with large windows and a cozy fireplace, a fourth bedroom with a large window, a 2-piece bathroom, and a generous workshop and laundry area. This well-maintained home with an attached garage is truly a must-see! (id:1945)
powered by

Property Details
- Cooling: Central air conditioning
- Heating: Forced air, Natural gas
- Stories: 1
- Structure Type: House
- Exterior Features: Brick
- Foundation Details: Block
- Architectural Style: Bungalow
Interior Features
- Basement: Partially finished, N/A
- Appliances: Washer, Refrigerator, Dishwasher, Stove, Dryer
- Bedrooms Total: 4
- Fireplaces Total: 1
- Bathrooms Partial: 1
Exterior & Lot Features
- Water Source: Municipal water
- Parking Total: 4
- Parking Features: Attached Garage
- Lot Size Dimensions: 50 x 122 FT
Location & Community
- Directions: Wallis to Juniper to Balsam
- Common Interest: Freehold
Utilities & Systems
- Sewer: Sanitary sewer
- Utilities: Sewer, Cable
Tax & Legal Information
- Tax Year: 2024
- Tax Annual Amount: 5415.67
- Zoning Description: R.1,1m,2m
Room Dimensions
This listing content provided by REALTOR.ca has
been licensed by REALTOR®
members of The Canadian Real Estate Association
members of The Canadian Real Estate Association














