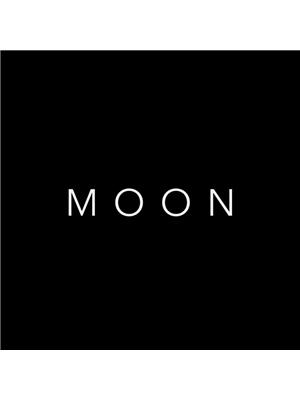281 30 Times Square Boulevard, Hamilton Stoney Creek
- Bedrooms: 3
- Bathrooms: 3
- Type: Townhouse
- Added: 2 days ago
- Updated: 1 days ago
- Last Checked: 23 hours ago
This Executive-Styled Townhome Features Three Bedrooms And Two-And-A-Half Bathrooms, Making It The Perfect Spot For A Family To Call Home. With Over 1600 Sqft, There's Plenty Of Room To Move Around And Entertain Guests Comfortably. The Main Floor Is Finished With Hand Scraped Hardwood That Adds An Extra Layer Of Luxury To The Home, While Stainless Steel Appliances And Under Cabinet Lighting Create A Modern Atmosphere. Upstairs You'll Find Oversized Windows That Let In Natural Light All Year Long, Making It The Perfect Place To Relax And Enjoy The View. With Its Beautiful Interior Design And Luxurious Amenities, This Townhome Truly Has It All! (id:1945)
Property DetailsKey information about 281 30 Times Square Boulevard
- Cooling: Central air conditioning
- Heating: Forced air, Natural gas
- Stories: 3
- Structure Type: Row / Townhouse
- Exterior Features: Brick
- Foundation Details: Poured Concrete
Interior FeaturesDiscover the interior design and amenities
- Flooring: Hardwood, Carpeted, Ceramic
- Appliances: Water Heater
- Bedrooms Total: 3
- Bathrooms Partial: 1
Exterior & Lot FeaturesLearn about the exterior and lot specifics of 281 30 Times Square Boulevard
- Water Source: Municipal water
- Parking Total: 2
- Parking Features: Garage
- Lot Size Dimensions: 21 x 44 FT
Location & CommunityUnderstand the neighborhood and community
- Directions: Upper Red Hill Valley/Times
- Common Interest: Freehold
Business & Leasing InformationCheck business and leasing options available at 281 30 Times Square Boulevard
- Total Actual Rent: 2700
- Lease Amount Frequency: Monthly
Utilities & SystemsReview utilities and system installations
- Sewer: Sanitary sewer
- Utilities: Sewer, Cable
Room Dimensions
| Type | Level | Dimensions |
| Bathroom | Third level | 2.75 x 1.74 |
| Foyer | Main level | 1.85 x 2.18 |
| Kitchen | Second level | 3.98 x 3.01 |
| Living room | Second level | 5.23 x 3.16 |
| Dining room | Second level | 3.6 x 3.01 |
| Primary Bedroom | Third level | 5.02 x 3.08 |
| Bathroom | Third level | 1.65 x 3 |
| Bedroom 2 | Third level | 2.59 x 2.36 |
| Bedroom 3 | Third level | 2.75 x 1.74 |

This listing content provided by REALTOR.ca
has
been licensed by REALTOR®
members of The Canadian Real Estate Association
members of The Canadian Real Estate Association
Nearby Listings Stat
Active listings
5
Min Price
$2,700
Max Price
$2,900
Avg Price
$2,810
Days on Market
19 days
Sold listings
0
Min Sold Price
$0
Max Sold Price
$0
Avg Sold Price
$0
Days until Sold
days














