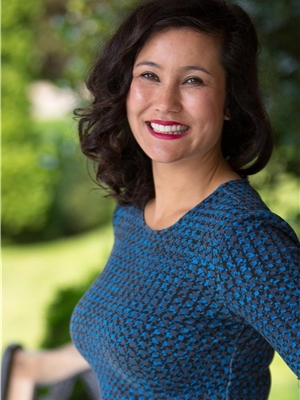501 373 Tyee Rd, Victoria
- Bedrooms: 2
- Bathrooms: 2
- Living area: 986 square feet
- Type: Apartment
- Added: 6 days ago
- Updated: 17 hours ago
- Last Checked: 9 hours ago
Welcome to The Balance at Dockside Green, where this stunning 2-bedroom, 2-bathroom condo offers 986 sq. ft. of thoughtfully designed living space and a wrap-around balcony to maximize your lifestyle. The open-concept layout features full engineered hardwood flooring, gourmet kitchen with a sleek waterfall quartz countertop and high-end appliances, including a gas range—perfect for entertaining. The South-West facing balcony invites you to unwind while soaking in stunning sunsets. The primary suite includes a spa-inspired ensuite and a spacious closet, creating a private retreat. Additional conveniences include secure underground parking, bike storage, and a dedicated storage locker. As part of a LEED Platinum-certified community, this home embodies sustainable living with innovative green design and urban convenience. Located at the meeting point of Vic West and downtown, Dockside Green offers a vibrant waterfront lifestyle like no other. (id:1945)
powered by

Show
More Details and Features
Property DetailsKey information about 501 373 Tyee Rd
- Cooling: Central air conditioning
- Heating: Forced air, Heat Recovery Ventilation (HRV), Natural gas, Other
- Year Built: 2009
- Structure Type: Apartment
- Type: Condo
- Bedrooms: 2
- Bathrooms: 2
- Square Footage: 986
- Balcony: Wrap-around
- Parking: Secure underground parking
- Bike Storage: true
- Storage Locker: Dedicated storage locker
Interior FeaturesDiscover the interior design and amenities
- Living Area: 986
- Bedrooms Total: 2
- Above Grade Finished Area: 986
- Above Grade Finished Area Units: square feet
- Flooring: Engineered hardwood flooring
- Kitchen: Type: Gourmet, Countertop: Waterfall quartz, Appliances: High-end appliances, Gas range
- Primary Suite: Ensuite: Spa-inspired, Closet: Spacious
- Layout: Open-concept
Exterior & Lot FeaturesLearn about the exterior and lot specifics of 501 373 Tyee Rd
- Lot Features: Irregular lot size
- Lot Size Units: square feet
- Parking Total: 1
- Parking Features: Underground
- Lot Size Dimensions: 986
- Balcony Orientation: South-West
- Views: Stunning sunsets
Location & CommunityUnderstand the neighborhood and community
- Common Interest: Condo/Strata
- Subdivision Name: The Balance
- Community Features: Family Oriented, Pets Allowed With Restrictions
- Community: LEED Platinum-certified
- Lifestyle: Vibrant waterfront
- Proximity: Meeting point of Vic West and downtown
Business & Leasing InformationCheck business and leasing options available at 501 373 Tyee Rd
- Lease Amount Frequency: Monthly
Property Management & AssociationFind out management and association details
- Association Fee: 577.9
- Certification: LEED Platinum
Tax & Legal InformationGet tax and legal details applicable to 501 373 Tyee Rd
- Zoning: Residential
- Parcel Number: 027-840-310
- Tax Annual Amount: 3382.18
Additional FeaturesExplore extra features and benefits
- Sustainable Living: Innovative green design
- Urban Convenience: true
Room Dimensions

This listing content provided by REALTOR.ca
has
been licensed by REALTOR®
members of The Canadian Real Estate Association
members of The Canadian Real Estate Association
Nearby Listings Stat
Active listings
112
Min Price
$75,000
Max Price
$3,500,000
Avg Price
$921,142
Days on Market
60 days
Sold listings
56
Min Sold Price
$449,900
Max Sold Price
$2,399,000
Avg Sold Price
$797,565
Days until Sold
59 days





















































