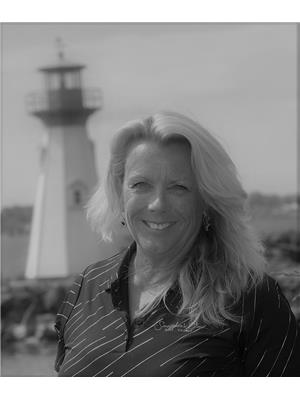815 Joseph Street E, Cardinal
- Bedrooms: 3
- Bathrooms: 1
- Type: Residential
- Added: 98 days ago
- Updated: 48 days ago
- Last Checked: 20 hours ago
Michelangelo lives! St Lawrence part-water views from front/rear yard or your lovingly maintained bungalow in waterfront community of Cardinal with beautiful custom kitchen featuring lovely white cabinetry that contrasts nicely with black countertops-Soft close & some upper cabinets with glass doors-French doors open to nicely decorated living room with hrwd floors! Huge window overlooks perennial gardens & quiet street-More hrwd in 3 bdrms-4 pc bath has stackable laundry machines & newer vanity-Huge rear patio surrounded by more stunning perennial gardens that also adorn the border of most property -18 x 18 ft octagon-shaped Gazebo has windows with screens, great hang out for grandkids once they are tired of playing in huge yard! Updates: Windows-doors-shingles-furnace-Full height lower level has lovely mural in huge L-shaped rec room that rivals work of Michelangelo-Technically this room is unfinished however floor & walls are painted creating nice ambience! Walk to amenities! (id:1945)
powered by

Property DetailsKey information about 815 Joseph Street E
- Cooling: Central air conditioning
- Heating: Forced air, Natural gas
- Stories: 1
- Year Built: 1960
- Structure Type: House
- Exterior Features: Wood, Siding
- Foundation Details: Block
- Architectural Style: Bungalow
- Construction Materials: Wood frame
Interior FeaturesDiscover the interior design and amenities
- Basement: Unfinished, Full
- Flooring: Hardwood, Vinyl
- Appliances: Washer, Refrigerator, Stove, Dryer, Hood Fan, Blinds
- Bedrooms Total: 3
Exterior & Lot FeaturesLearn about the exterior and lot specifics of 815 Joseph Street E
- Lot Features: Other, Gazebo, Automatic Garage Door Opener
- Water Source: Municipal water
- Lot Size Units: acres
- Parking Total: 2
- Parking Features: Attached Garage, Surfaced
- Road Surface Type: Paved road
- Lot Size Dimensions: 0.21
Location & CommunityUnderstand the neighborhood and community
- Common Interest: Freehold
- Street Dir Suffix: East
Utilities & SystemsReview utilities and system installations
- Sewer: Municipal sewage system
- Utilities: Fully serviced
Tax & Legal InformationGet tax and legal details applicable to 815 Joseph Street E
- Tax Year: 2023
- Parcel Number: 681520489
- Tax Annual Amount: 1851
- Zoning Description: Residential
Room Dimensions

This listing content provided by REALTOR.ca
has
been licensed by REALTOR®
members of The Canadian Real Estate Association
members of The Canadian Real Estate Association
Nearby Listings Stat
Active listings
4
Min Price
$235,000
Max Price
$399,888
Avg Price
$314,697
Days on Market
64 days
Sold listings
0
Min Sold Price
$0
Max Sold Price
$0
Avg Sold Price
$0
Days until Sold
days
Nearby Places
Additional Information about 815 Joseph Street E









































