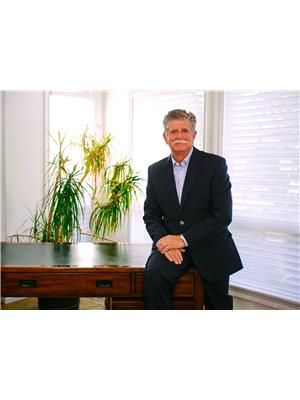603 8310 Jasper Av Nw, Edmonton
- Bedrooms: 1
- Bathrooms: 1
- Living area: 57.53 square meters
- Type: Apartment
- Added: 39 days ago
- Updated: 38 days ago
- Last Checked: 8 hours ago
Welcome to Prideview, where city living meets nature and the views are so good, you'll never want to leave your balcony! This spacious TOP FLOOR 1-bedroom corner unit is perfect for those who like their space, but dont want to spend their entire life savings to afford it. Overlooking Canada's largest urban green space, this affordable gem offers breathtaking River Valley views that make you forget you're in the heart of the cityuntil you remember the Ice District, Brewery District, and every other awesome spot is just steps away. Located near main bus routes and if youre more of a public transit is my cardio person, the LRT is also a stone's throw away. But hey, if you prefer four wheels over two feet, theres an energized parking stall waiting for you. Did we mention the low condo fees that include all utilities? Yep, no surprises here. Come for the views; stay for the convenience (and bragging rights). Your dream of affordable downtown living is just a signature away. (id:1945)
powered by

Property Details
- Heating: Baseboard heaters
- Year Built: 1968
- Structure Type: Apartment
Interior Features
- Basement: None
- Appliances: Refrigerator, Stove, Hood Fan
- Living Area: 57.53
- Bedrooms Total: 1
Exterior & Lot Features
- View: Valley view
- Lot Features: See remarks, Flat site, No Smoking Home
- Lot Size Units: square meters
- Parking Total: 1
- Parking Features: Stall
- Lot Size Dimensions: 33.86
Location & Community
- Common Interest: Condo/Strata
Property Management & Association
- Association Fee: 567.86
- Association Fee Includes: Common Area Maintenance, Exterior Maintenance, Property Management, Heat, Electricity, Water, Insurance, Other, See Remarks
Tax & Legal Information
- Parcel Number: 1038587
Additional Features
- Security Features: Smoke Detectors
Room Dimensions

This listing content provided by REALTOR.ca has
been licensed by REALTOR®
members of The Canadian Real Estate Association
members of The Canadian Real Estate Association
















