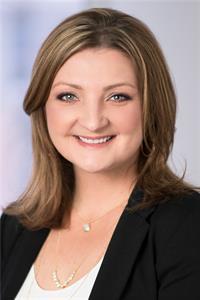181 West Park Drive, North Middlesex
- Bedrooms: 3
- Bathrooms: 2
- Type: Residential
- Added: 16 days ago
- Updated: 11 days ago
- Last Checked: 1 hours ago
Welcome to this charming home in the small, quiet community of Parkhill, set on a spacious corner lot. A large concrete driveway leads to the oversized attached garage, offering plenty of room for a workshop plus access to a three-season bonus room. Just off the garage, the mudroom provides a convenient main-floor laundry area. The well-designed kitchen is a chefs dream, featuring cambria countertops, abundant cabinetry, a walk-in pantry, and stainless steel appliances. A cozy wood stove adds warmth to the open-concept layout, while the center island and eat-in area make it ideal for both everyday meals and entertaining. The bright, airy living room is highlighted by two windows that flood the space with natural light, creating a welcoming and comfortable atmosphere. A 3-piece bathroom with a relaxing jetted tub and a versatile flex room, perfect for a home office, complete the main level. Upstairs, three generously sized bedrooms provide comfort for the whole family, along with a 4-piece bathroom. The fully fenced backyard boasts privacy and is ready for outdoor enjoyment, with an above-ground pool and a shed for extra storage. Whether it's summer barbecues, gardening, or lounging by the pool, this fantastic property offers endless opportunities. (id:1945)
powered by

Property DetailsKey information about 181 West Park Drive
- Cooling: Central air conditioning
- Heating: Forced air, Natural gas
- Stories: 2
- Structure Type: House
- Exterior Features: Vinyl siding
- Foundation Details: Unknown
- Type: Single Family Home
- Community: Parkhill
- Lot Size: Spacious Corner Lot
Interior FeaturesDiscover the interior design and amenities
- Basement: Partial
- Appliances: Garage door opener remote(s), Water Heater
- Bedrooms Total: 3
- Fireplaces Total: 1
- Fireplace Features: Woodstove
- Rooms: Bedrooms: 3, Bathrooms: 2, Flex Room: Home Office
- Kitchen: Countertops: Cambria, Cabinetry: Abundant, Pantry: Walk-in, Appliances: Stainless Steel
- Living Area: Concept: Open, Wood Stove: Cozy, Windows: Two (flooding with natural light)
- Laundry: Location: Main Floor, Type: Mudroom
- Bathrooms: Main Level: 3-Piece with Jetted Tub, Upper Level: 4-Piece
Exterior & Lot FeaturesLearn about the exterior and lot specifics of 181 West Park Drive
- Lot Features: Flat site, Carpet Free
- Water Source: Municipal water
- Parking Total: 6
- Pool Features: Above ground pool
- Parking Features: Attached Garage
- Lot Size Dimensions: 66 x 165 FT ; 66.15ft x 165.43ft x 66.14ft x 165.41ft
- Driveway: Large Concrete
- Garage: Type: Oversized Attached, Uses: Workshop, Access to Bonus Room
- Backyard: Type: Fully Fenced, Amenities: Pool: Above-Ground, Shed: For Extra Storage
Location & CommunityUnderstand the neighborhood and community
- Directions: Elginfield Rd/County Rd 7 Turn left onto Elliot Dr Head south on W Park Dr toward John St
- Common Interest: Freehold
- Community Features: Community Centre
- Community Type: Small, Quiet
Utilities & SystemsReview utilities and system installations
- Sewer: Sanitary sewer
Tax & Legal InformationGet tax and legal details applicable to 181 West Park Drive
- Tax Annual Amount: 2918.01
- Zoning Description: R1
Additional FeaturesExplore extra features and benefits
- Bonus Room: Three-Season
- Outdoor Activities: Summer Barbecues, Gardening, Lounging by the Pool
Room Dimensions

This listing content provided by REALTOR.ca
has
been licensed by REALTOR®
members of The Canadian Real Estate Association
members of The Canadian Real Estate Association
Nearby Listings Stat
Active listings
10
Min Price
$467,000
Max Price
$999,000
Avg Price
$704,260
Days on Market
67 days
Sold listings
4
Min Sold Price
$499,900
Max Sold Price
$899,800
Avg Sold Price
$647,175
Days until Sold
94 days
Nearby Places
Additional Information about 181 West Park Drive






































