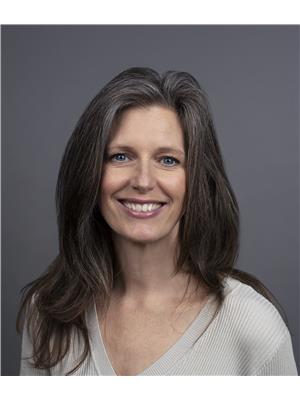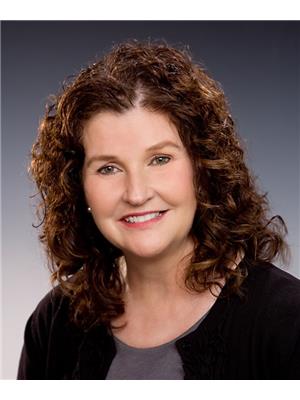679 Wiltse Boulevard, Penticton
- Bedrooms: 5
- Bathrooms: 3
- Living area: 2293 square feet
- Type: Residential
- Added: 28 days ago
- Updated: 1 days ago
- Last Checked: 1 hours ago
Great Family Home in one of Penticton's Most Desirable and Quiet Locations WITH a 2-Bedroom Mortgage Helper! Pride of Ownership is Evident Throughout This Beautiful 5 bedroom, 3 bathroom home in the Highly Desirable Wiltse Neighbourhood. Enjoy the Comfort of Central Air Conditioning, Cozy up by the Fireplace, or Relax in the Private and Beautifully Landscaped Yard. This home Boasts an Excellent Floor Plan and is flooded with natural light with Multiple Skylights & Larger Windows Throughout And a Double Garage + Side RV Parking Gives you Ample Space for All Your Toys. And Don't Miss the Multiple Front and Rear Decks; Perfect for Enjoying the Beautiful Mountain, Lake, and Valley Views and Quiet Surroundings of This Peaceful Neighbourhood. All the Big Ticket Items have also been taken care of Including a New Furnace, Fence and Hot Water Tank as Well as a Newer Roof. Top it All Off With a Bonus 2 bed walkout Suite for Extended family or Rental Income! Don't miss out on this fantastic property in a desirable location, Close to Top Schools and All Services! (id:1945)
powered by

Property Details
- Roof: Asphalt shingle, Unknown
- Cooling: Central air conditioning
- Heating: Forced air
- Stories: 2
- Year Built: 1995
- Structure Type: House
- Exterior Features: Brick, Stucco
Interior Features
- Basement: Full
- Living Area: 2293
- Bedrooms Total: 5
Exterior & Lot Features
- Water Source: Municipal water
- Lot Size Units: acres
- Parking Total: 6
- Parking Features: Attached Garage, RV, See Remarks
- Lot Size Dimensions: 0.16
Location & Community
- Common Interest: Freehold
Utilities & Systems
- Sewer: Municipal sewage system
Tax & Legal Information
- Zoning: Unknown
- Parcel Number: 017-950-619
- Tax Annual Amount: 3933.68
Room Dimensions
This listing content provided by REALTOR.ca has
been licensed by REALTOR®
members of The Canadian Real Estate Association
members of The Canadian Real Estate Association

















