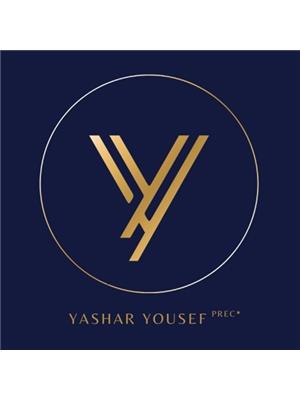306 4900 Cartier Street, Vancouver
- Bedrooms: 2
- Bathrooms: 3
- Living area: 2000 square feet
- Type: Apartment
- Added: 9 days ago
- Updated: 7 days ago
- Last Checked: 9 hours ago
Welcome to suite 306 at Shaughnessy Place-a place where timeless elegance meets modern luxury. This completely re-designed suite boasts an expansive layout, beautiful clean lines and quality materials. An elegant entry opens to a spacious kitchen which effortlessly transitions to the dining area and living room beyond, creating an open-concept atmosphere, ideal for gathering family and friends in one inviting space. Two exceptionally large, private patios anchor the space and allow for a seamless flow between indoor & outdoor living. The principal bedroom features custom cabinetry and a gorgeous ensuite bathroom, the den opens to a guest bedroom and bathroom, the office is tucked away for privacy as is the cleverly concealed powder room. Two parking stalls with EV charger and One storage complete this special offering. (id:1945)
powered by

Show More Details and Features
Property DetailsKey information about 306 4900 Cartier Street
Interior FeaturesDiscover the interior design and amenities
Exterior & Lot FeaturesLearn about the exterior and lot specifics of 306 4900 Cartier Street
Location & CommunityUnderstand the neighborhood and community
Property Management & AssociationFind out management and association details
Tax & Legal InformationGet tax and legal details applicable to 306 4900 Cartier Street

This listing content provided by REALTOR.ca has
been licensed by REALTOR®
members of The Canadian Real Estate Association
members of The Canadian Real Estate Association















