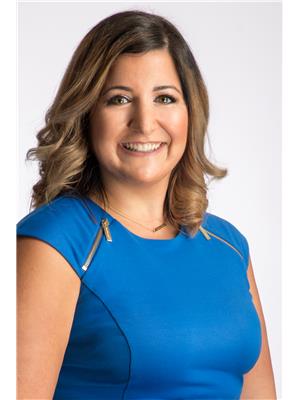2880 Headon Forest Drive Unit 19, Burlington
- Bedrooms: 3
- Bathrooms: 4
- Living area: 1522 square feet
- Type: Townhouse
- Added: 16 days ago
- Updated: 15 days ago
- Last Checked: 23 hours ago
Discover your new beginning at Headon Forest! This spacious, updated home offers over 1,500 sq/ft of bright and modern living space, complete with 3 bed, 4 bath, and a finished basement. Nestled in one of Burlington?s most sought-after neighborhoods, this unit is move-in ready and perfect for young families or professional couples looking to settle down in style. Inside, enjoy ample room, privacy, and all the essentials right at your fingertips. This home is ideally located with convenient highway access and is close to parks, golf courses, top-rated schools, and the hospital. Plus, it's a short drive to a variety of amenities for shopping, dining, and leisure. New front back and front doors (2024) Recent updates: furnace (2018), A/C (2014), windows (2015), front and sliding back door (2023) roof (2018), renovated ensuite and basement baths (2022), and new attic insulation (2018). All the big-ticket items have been handled, so you can simply move in and enjoy (id:1945)
powered by

Property DetailsKey information about 2880 Headon Forest Drive Unit 19
Interior FeaturesDiscover the interior design and amenities
Exterior & Lot FeaturesLearn about the exterior and lot specifics of 2880 Headon Forest Drive Unit 19
Location & CommunityUnderstand the neighborhood and community
Property Management & AssociationFind out management and association details
Utilities & SystemsReview utilities and system installations
Tax & Legal InformationGet tax and legal details applicable to 2880 Headon Forest Drive Unit 19
Room Dimensions

This listing content provided by REALTOR.ca
has
been licensed by REALTOR®
members of The Canadian Real Estate Association
members of The Canadian Real Estate Association
Nearby Listings Stat
Active listings
27
Min Price
$875,000
Max Price
$1,999,900
Avg Price
$1,390,870
Days on Market
39 days
Sold listings
21
Min Sold Price
$948,000
Max Sold Price
$2,799,900
Avg Sold Price
$1,449,766
Days until Sold
31 days
Nearby Places
Additional Information about 2880 Headon Forest Drive Unit 19















