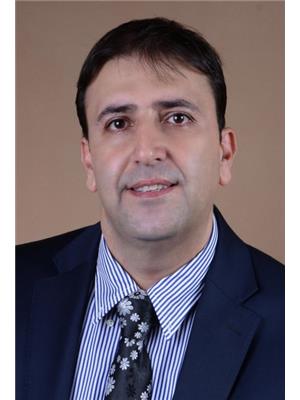Bsmnt 51 Crystal Drive, Richmond Hill Mill Pond
- Bedrooms: 3
- Bathrooms: 1
- Type: Residential
- Added: 3 days ago
- Updated: 2 days ago
- Last Checked: 8 hours ago
Welcome Home! This spacious and bright two-bedroom basement unit, complete with a small office, offers comfortable living in a quiet, private neighborhood. The modern kitchen features stainless steel appliances, and there is one full bathroom. With plenty of natural light, the unit feels open and airy. Located at Bathurst and Major Mackenzie, its close to public amenities, making convenience a key feature. Separate side entrance for added privacy.
Property Details
- Cooling: Central air conditioning
- Heating: Forced air, Natural gas
- Stories: 2
- Structure Type: House
- Exterior Features: Brick
- Foundation Details: Concrete, Brick
Interior Features
- Basement: Finished, N/A
- Flooring: Laminate
- Appliances: Water Heater
- Bedrooms Total: 3
Exterior & Lot Features
- Water Source: Municipal water
- Parking Total: 1
- Parking Features: Attached Garage
- Lot Size Dimensions: 49.26 x 110.01 FT
Location & Community
- Directions: Bathurst/Major Mac
- Common Interest: Freehold
Business & Leasing Information
- Total Actual Rent: 2300
- Lease Amount Frequency: Monthly
Utilities & Systems
- Sewer: Sanitary sewer
Room Dimensions
This listing content provided by REALTOR.ca has
been licensed by REALTOR®
members of The Canadian Real Estate Association
members of The Canadian Real Estate Association














