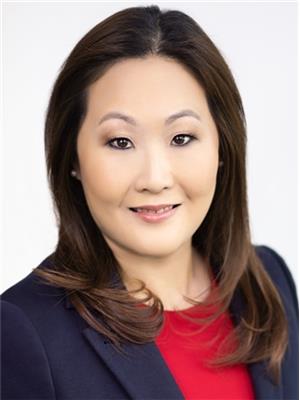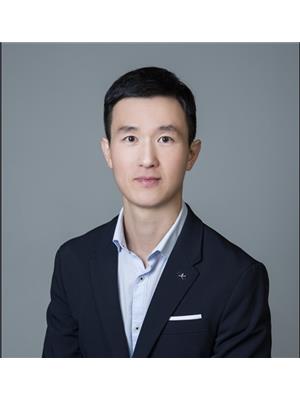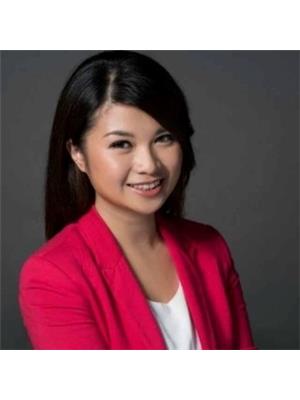1069 Scantlings Crescent, Vancouver
- Bedrooms: 3
- Bathrooms: 1
- Living area: 1383 square feet
- Type: Townhouse
- Added: 6 days ago
- Updated: 6 days ago
- Last Checked: 5 days ago
Desirable False Creek, steps to the Seawall, Seaside and Granville Island. Outstanding 3 bed + den townhouse, 2 roof-top decks with over 400 SF. Built in 1977, the unit features all the "cool" arch. details of the era plus modern features of today. Vaulted ceilings, large windows, wood beams, straight lines, and, an open flow. The kitchen is modern with extra drawers/storage, high-end appliances manufactured by gaggenau, and fisher & paykel. The living/dining room is one large light-filled space with vaulted ceilings and beams . Two bedrooms on main; master with walk-in closet, the second with vaulted ceilings.The upper; 3rd bedroom overlooking main lower living space, office and storage/flex space. Rain screened buiding. 1 EV parking. OPEN: 2:00-4:00 PM, Sat/Sun, Nov 2nd and 3rd. (id:1945)
powered by

Property Details
- Heating: Baseboard heaters, Electric
- Year Built: 1977
- Structure Type: Row / Townhouse
- Architectural Style: 2 Level
- Type: Townhouse
- Bedrooms: 3
- Den: true
- Year Built: 1977
- Rooftop Decks: 2
- Rooftop Deck Area: over 400 SF
- Rentals Allowed: true
- Pets Allowed: true
Interior Features
- Appliances: Refrigerator, Dishwasher, Oven - Built-In, Washer & Dryer
- Living Area: 1383
- Bedrooms Total: 3
- Vaulted Ceilings: true
- Large Windows: true
- Wood Beams: true
- Straight Lines: true
- Open Flow: true
- Kitchen: Modern: true, Extra Drawers/Storage: true, Breakfast Bar: true, Built-in Oven: true, Cooktop: true, Large Stainless Fridge: true, Dishwasher: true
- Living Dining Room: Light-Filled: true, Vaulted Ceilings: true, Beams: true
- Bedrooms: Master: Walk-in Closet: true, Second: Vaulted Ceilings: true, Third: Overlooking Main Living Space: true
- Office: true
- Storage Flex Space: true
Exterior & Lot Features
- View: View
- Lot Features: Private setting
- Lot Size Units: square feet
- Parking Total: 1
- Parking Features: Underground
- Building Features: Laundry - In Suite
- Lot Size Dimensions: 0
- Waterfront Features: Waterfront
- Access: Steps to the Seawall, Seaside, and Granville Island
- Rainscreened: true
Location & Community
- Common Interest: Condo/Strata
- Community Features: Pets Allowed With Restrictions
- Desirable Area: False Creek
Property Management & Association
- Association Fee: 619.67
Business & Leasing Information
- OPEN House: 2:00-4:00 PM, Sat and Sun, Nov 2nd and 3rd
Tax & Legal Information
- Tax Year: 2024
- Parcel Number: 004-025-466
- Tax Annual Amount: 3324.35

This listing content provided by REALTOR.ca has
been licensed by REALTOR®
members of The Canadian Real Estate Association
members of The Canadian Real Estate Association















