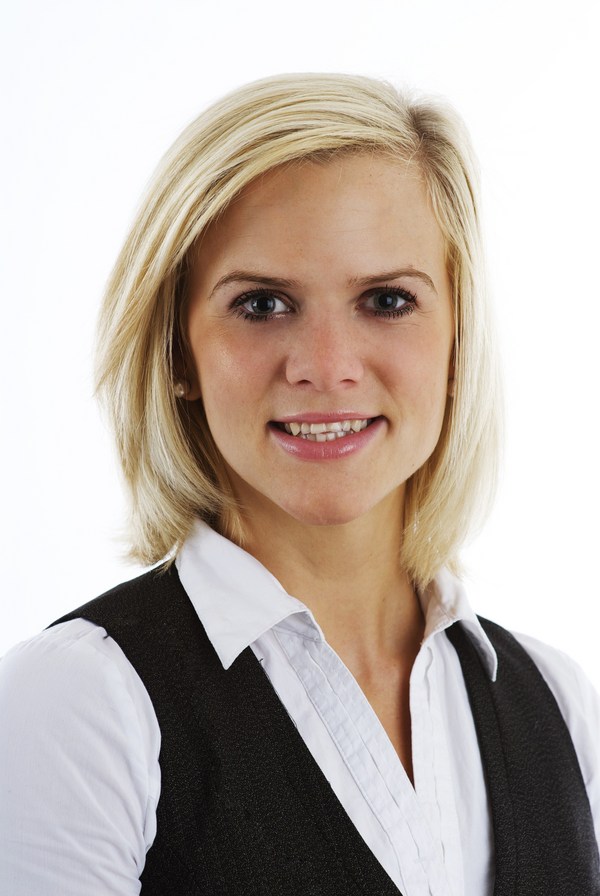108 35 Walgrove Se, Calgary
- Bedrooms: 2
- Bathrooms: 2
- Living area: 1035.5 square feet
- Type: Apartment
- Added: 37 days ago
- Updated: 14 days ago
- Last Checked: 12 days ago
Welcome to this exceptionally upgraded 2 bedroom, 2 bathroom condo in the centre of Walden! This unit offers a spacious, open living space and is one of only eight units of this size in the entire complex. This corner unit can be accessed from both the building entrance, or a separate unit entrance from the ground floor. With over 35k in upgrades in the unit, the kitchen and both bathrooms offer custom tilework unique to this unit only. The beautifully upgraded waterfall quartz countertops adds elegance to the space, and can accommodate four large chairs for additional seating. In addition, the kitchen boasts a chimney style range hood, counter depth fridge, electric smooth cooktop, garburator and black granite Blanco sink, pot lights and under cabinet lighting. The spacious primary bedroom offers ample space for a king size bed and two large end tables, and a large walkthrough closet leads to the ensuite bathroom. The ensuite has been upgraded with a frameless glass swing door, a custom tiled shower, quartz countertops and built-ins just above the toilet. An additional queen bed can be found in the second bedroom with a pass-through door leading to the main bathroom. Equipped with air conditioning for comfortable summer living, the suite also boasts additional lighting in the living room and wire shelving in the entryway closets for additional organization. Outside you will find a large wrap around deck, partially covered and fitted with a gas line for outdoor BBQs. Just beyond the deck is a beautiful green space, perfect for pets or children looking to enjoy the outdoors. A short walk around the corner will lead you to an additional parking space for extra vehicles. The heated underground parking stall is located close to the garage door entrance, with an end parking stall conveniently fitted with extra space, and directly in front of your storage unit. Call today and book your showing! (id:1945)
powered by

Property DetailsKey information about 108 35 Walgrove Se
Interior FeaturesDiscover the interior design and amenities
Exterior & Lot FeaturesLearn about the exterior and lot specifics of 108 35 Walgrove Se
Location & CommunityUnderstand the neighborhood and community
Property Management & AssociationFind out management and association details
Tax & Legal InformationGet tax and legal details applicable to 108 35 Walgrove Se
Room Dimensions

This listing content provided by REALTOR.ca
has
been licensed by REALTOR®
members of The Canadian Real Estate Association
members of The Canadian Real Estate Association
Nearby Listings Stat
Active listings
33
Min Price
$299,000
Max Price
$499,999
Avg Price
$399,524
Days on Market
37 days
Sold listings
11
Min Sold Price
$334,900
Max Sold Price
$427,000
Avg Sold Price
$370,773
Days until Sold
40 days















