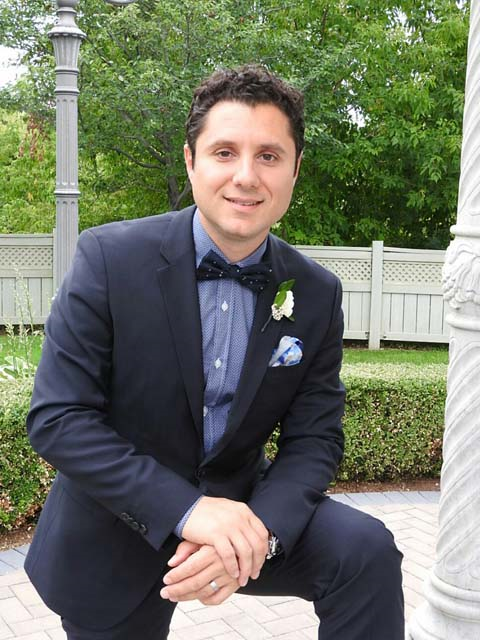348 Queen Mary Drive, Brampton Fletcher S Meadow
- Bedrooms: 4
- Bathrooms: 3
- Type: Residential
- Added: 9 days ago
- Updated: 8 days ago
- Last Checked: 20 hours ago
Beautiful 4 Bedroom House for rent: Available from 01-Oct-2024, 2500 Sqft House-4 Bedrooms+Huge Landing/Hallway on 1st floor-3 separate spacious areas in main floor (Living, Dinning, Family room)-Large Balcony on First Floor-3 Washrooms, Master ensuite & Jack/Jill washroom connected to 2 Bedrooms-Private Laundry at Main Floor-max 4 Parking spaces available (2 Inside Garage, 2 on Driveway)-New 6"" wide Hardwood throughout the house-New Kitchen with big Pantry,-Quartz Countertop in Kitchen and Washrooms,-Freshly Painted-All Bedrooms pretty big and very spacious-Pot lights in Main floor-Gas Fireplace-Big backyard with concrete patio. Commute and Amenities:-Bus Stop is the next door-10 mins to Mount Pleasant Go-Close to major interaction Chinguacousy and Sandalwood in Brampton, minor/close intersection: Wanless Dr and Queer Mary Dr-Steps away from schools-Asian Food Centre and Walk-in clinic is steps away (100 mtrs)-Lot of Asian stores and other convenience stores nearby-5 mins to Fresco, 7 mins Walmart, Fortinos and Many other stores (id:1945)
Property Details
- Cooling: Central air conditioning
- Heating: Forced air, Natural gas
- Stories: 2
- Structure Type: House
- Exterior Features: Brick Facing
Interior Features
- Basement: Finished, Separate entrance, N/A
- Bedrooms Total: 4
- Bathrooms Partial: 1
Exterior & Lot Features
- Water Source: Municipal water
- Parking Total: 4
- Parking Features: Attached Garage
- Lot Size Dimensions: 34.71 x 85.6 FT
Location & Community
- Directions: McLaughlin Rd and Wanless Dr
- Common Interest: Freehold
Business & Leasing Information
- Total Actual Rent: 3500
- Lease Amount Frequency: Monthly
Utilities & Systems
- Sewer: Sanitary sewer
Room Dimensions
This listing content provided by REALTOR.ca has
been licensed by REALTOR®
members of The Canadian Real Estate Association
members of The Canadian Real Estate Association














