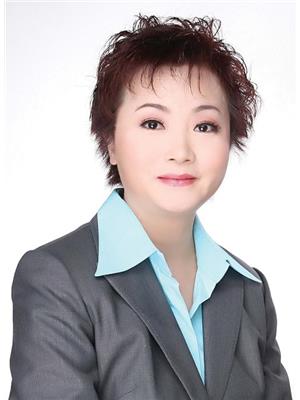48 Blackwell Crescent, Bradford West Gwillimbury Bradford
- Bedrooms: 3
- Bathrooms: 3
- Type: Townhouse
- Added: 19 days ago
- Updated: 12 days ago
- Last Checked: 1 days ago
Welcome To This Beautiful 3 Bedroom Freehold Townhome In The Heart Of Bradford Community, Bright And Open Concept Layout With 9 Feet Ceiling On Both Levels, Cozy Living Room With Gas Fireplace, Large Eat-In Kitchen With Stainless Steel Appliances And Walkout To Backyard, Spacious Primary Bedroom With Large Walk-In Closet, 5 Pc Ensuite + Large Soaker Tub. Hardwood Floors Throughout Main Floor & Second Floor Hallway. Walk To Elementary & Secondary Schools, Parks, Groceries, Shopping And Restaurants. Close To Hwy 400 & Bradford Go Station..
Property Details
- Cooling: Central air conditioning
- Heating: Forced air, Natural gas
- Stories: 2
- Structure Type: Row / Townhouse
- Exterior Features: Brick
- Foundation Details: Unknown
Interior Features
- Basement: Unfinished, N/A
- Bedrooms Total: 3
- Bathrooms Partial: 1
Exterior & Lot Features
- Water Source: Municipal water
- Parking Total: 3
- Parking Features: Attached Garage
Location & Community
- Directions: Holand St & Melbourne Drive
- Common Interest: Freehold
Business & Leasing Information
- Total Actual Rent: 3100
- Lease Amount Frequency: Monthly
Utilities & Systems
- Sewer: Sanitary sewer
This listing content provided by REALTOR.ca has
been licensed by REALTOR®
members of The Canadian Real Estate Association
members of The Canadian Real Estate Association













