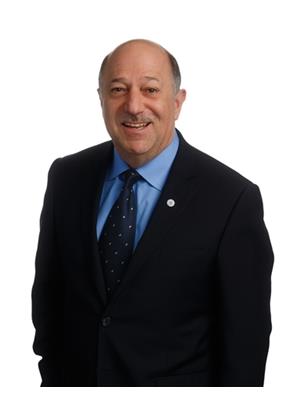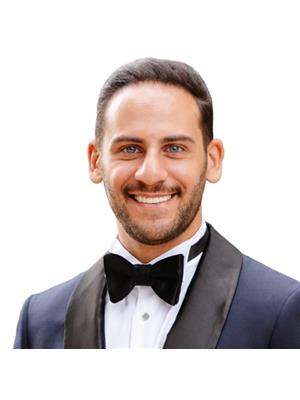3024 W 3 Avenue, Vancouver
- Bedrooms: 3
- Bathrooms: 2
- Living area: 1510 square feet
- Type: Townhouse
- Added: 10 days ago
- Updated: 4 days ago
- Last Checked: 19 hours ago
This 3 Bed/2Bath Triplex in the heart of Kitsilano is move-in ready. Original hardwood floors on main level. Lower level has in-floor heating. Renovations to the home were completed approx. 2008. Vaulted ceilings on the upper floors with ensuite bathroom. Two private balconies off of the primary bedroom and a large private patio and garden along with secured single detached garage for vehicle parking and storage. This home is easy to show. Come and view the home during our Public Open House on Saturday, September 14 from 2-4pm. (id:1945)
powered by

Property Details
- Heating: Electric
- Year Built: 1987
- Structure Type: Row / Townhouse
Interior Features
- Basement: Finished, Unknown, Unknown
- Living Area: 1510
- Bedrooms Total: 3
Exterior & Lot Features
- Lot Size Units: square feet
- Parking Total: 1
- Parking Features: Garage
- Lot Size Dimensions: 0
Location & Community
- Common Interest: Condo/Strata
- Street Dir Prefix: West
- Community Features: Pets Allowed
Property Management & Association
- Association Fee: 350
Tax & Legal Information
- Tax Year: 2023
- Parcel Number: 006-269-257
- Tax Annual Amount: 4852.32
This listing content provided by REALTOR.ca has
been licensed by REALTOR®
members of The Canadian Real Estate Association
members of The Canadian Real Estate Association
















