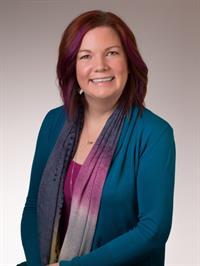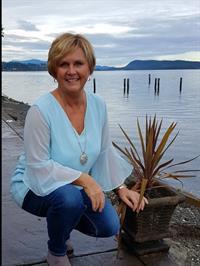202 5670 Edgewater Lane, Nanaimo
- Bedrooms: 1
- Bathrooms: 1
- Living area: 804 square feet
- Type: Apartment
- Added: 66 days ago
- Updated: 6 days ago
- Last Checked: 13 hours ago
THORNBRIDGE at Longwood is Nanaimo's premier North end luxury retirement community. This carefully crafted 1 bed, 1 bath & den unit boasts an elegantly functional interior. The living room includes an electric fireplace and access to the spacious, private deck. You’ll love the sounds of nature (including the trickling water) as you relax outside. The kitchen includes all appliances & is cleverly designed to maximize every inch of space. It features richly stained maple Shaker-style cabinets, granite counter tops and a large peninsula with bar seating. A spacious dining area will welcome family & friends. The primary bedroom includes a spacious closet. An open den provides additional space for your home office, a craft and hobby area or what-have-you. A convenient laundry area with new GE washer & dryer, completes the home. Eco friendly touches include low-flush toilets and energy efficient baseboard heaters keeping the hydro bills low. All measurements should be verified if important. Comprehensive security features include well-lit Meticulously maintained landscaped grounds, paved walkways, a secure entry system at the fabulous main lobby, one secure underground parking space, a 6'x10' underground storage locker, smoke, carbon monoxide and heat detectors as well as sprinkler systems. The Thornbridge is a community and an oasis of calm. The Building is maintained & professionally cleaned weekly & offers a stairway as well as elevator for easy access to all suites. It sits among 5 acres of landscaped grounds, with underground electrical, nature trails and lovingly manicured gardens set around a tranquil pond and overlooked by the Longwood Clubhouse. The Clubhouse includes a games room with ping pong table, pool table as well as a work out area & guest suites. One small pet is allowed, the water & hot water are included in the strata fees. Longwood is next door to the retail shops and services of Longwood Station and conveniently located close to all amenities. (id:1945)
powered by

Property DetailsKey information about 202 5670 Edgewater Lane
- Cooling: Partially air conditioned, None
- Heating: Baseboard heaters, Electric
- Year Built: 2010
- Structure Type: Apartment
Interior FeaturesDiscover the interior design and amenities
- Living Area: 804
- Bedrooms Total: 1
- Fireplaces Total: 1
- Above Grade Finished Area: 701
- Above Grade Finished Area Units: square feet
Exterior & Lot FeaturesLearn about the exterior and lot specifics of 202 5670 Edgewater Lane
- Lot Features: Park setting, Other
- Parking Total: 7
- Parking Features: Underground
Location & CommunityUnderstand the neighborhood and community
- Common Interest: Condo/Strata
- Subdivision Name: THORNBRIDGE AT LONGWOOD
- Community Features: Pets Allowed With Restrictions, Age Restrictions
Business & Leasing InformationCheck business and leasing options available at 202 5670 Edgewater Lane
- Lease Amount Frequency: Monthly
Property Management & AssociationFind out management and association details
- Association Fee: 376.38
- Association Name: Widsten Properties
Tax & Legal InformationGet tax and legal details applicable to 202 5670 Edgewater Lane
- Zoning: Multi-Family
- Parcel Number: 028-264-771
- Tax Annual Amount: 2410.41
- Zoning Description: R8
Room Dimensions

This listing content provided by REALTOR.ca
has
been licensed by REALTOR®
members of The Canadian Real Estate Association
members of The Canadian Real Estate Association
Nearby Listings Stat
Active listings
25
Min Price
$249,900
Max Price
$3,200,000
Avg Price
$553,224
Days on Market
82 days
Sold listings
16
Min Sold Price
$239,900
Max Sold Price
$679,900
Avg Sold Price
$368,819
Days until Sold
79 days

































































