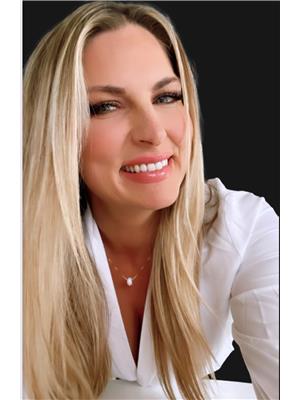537 Forks Road, Welland
- Bedrooms: 3
- Bathrooms: 2
- Living area: 1515 square feet
- Type: Residential
- Added: 2 days ago
- Updated: 1 days ago
- Last Checked: 10 hours ago
WELLAND COUNTRY BUNGALOW WITH EXTENSIVE UPDATES ON A SPACIOUS 100x200' LOT! Welcome to this beautifully updated country bungalow, nestled on a generous 100x200' lot in a tranquil and picturesque setting. This home has been well cared for and features many recent and big ticket upgrades, including an all new septic system, complete exterior waterproofing, and a comprehensive French drain system throughout the backyard—providing both durability and peace of mind for years to come. The sun-filled rear addition, surrounded by windows, offers beautiful views of your private backyard, making it the perfect spot to relax or entertain guests. The oversized garage has been nicely finished and includes convenient interior access to the home, adding practicality to daily living. Step outside to host and relax on your new backyard stone patio with friends. Whether you’re seeking a serene country retreat or a move-in-ready family home, this property combines rural charm with modern updates and so major renovations already taken care of. Don’t miss this incredible opportunity to own a piece of the countryside with all the big-ticket upgrades already completed! (id:1945)
powered by

Property Details
- Cooling: Central air conditioning
- Heating: Forced air, Natural gas
- Stories: 1
- Year Built: 1957
- Structure Type: House
- Exterior Features: Wood, Stone
- Foundation Details: Block
- Architectural Style: Bungalow
- Construction Materials: Wood frame
Interior Features
- Basement: Partially finished, Full
- Appliances: Washer, Refrigerator, Dishwasher, Stove, Dryer, Microwave Built-in
- Living Area: 1515
- Bedrooms Total: 3
- Fireplaces Total: 2
- Bathrooms Partial: 1
- Fireplace Features: Wood, Other - See remarks
- Above Grade Finished Area: 1515
- Above Grade Finished Area Units: square feet
- Above Grade Finished Area Source: Measurement follows RMS
Exterior & Lot Features
- Lot Features: Paved driveway, Tile Drained, Country residential, Sump Pump
- Water Source: Cistern
- Parking Total: 11
- Parking Features: Attached Garage
Location & Community
- Directions: QEW Niagara to Victoria Ave Exit, South on Victoria Ave, East on Forks Rd
- Common Interest: Freehold
- Subdivision Name: 774 - Dain City
Utilities & Systems
- Sewer: Septic System
Tax & Legal Information
- Tax Annual Amount: 3102.88
- Zoning Description: RR A1
Room Dimensions
This listing content provided by REALTOR.ca has
been licensed by REALTOR®
members of The Canadian Real Estate Association
members of The Canadian Real Estate Association
















