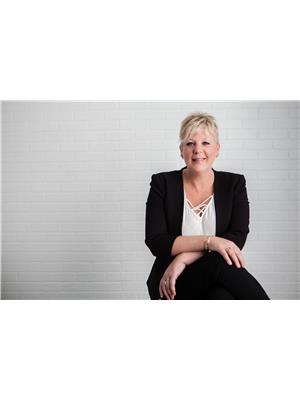430 4th Street, Brandon
- Bedrooms: 5
- Bathrooms: 3
- Living area: 1400 square feet
- Type: Residential
Source: Public Records
Note: This property is not currently for sale or for rent on Ovlix.
We have found 6 Houses that closely match the specifications of the property located at 430 4th Street with distances ranging from 2 to 4 kilometers away. The prices for these similar properties vary between 162,000 and 179,500.
Property Details
- Cooling: Central air conditioning
- Heating: Baseboard heaters, Baseboard heaters, Forced air, Electric, High-Efficiency Furnace, Natural gas
- Stories: 1.5
- Year Built: 1942
- Structure Type: House
Interior Features
- Flooring: Tile, Vinyl, Wood, Wall-to-wall carpet
- Appliances: Washer, Refrigerator, Dryer, Two stoves, Window Coverings, Garage door opener, Garage door opener remote(s)
- Living Area: 1400
- Bedrooms Total: 5
- Bathrooms Partial: 1
Exterior & Lot Features
- Lot Features: Low maintenance yard, Back lane, No Smoking Home, No Pet Home, In-Law Suite
- Water Source: Municipal water
- Lot Size Units: square feet
- Parking Total: 4
- Parking Features: Rear, Tandem
- Road Surface Type: Paved road
- Lot Size Dimensions: 5400
Location & Community
- Common Interest: Freehold
Utilities & Systems
- Sewer: Municipal sewage system
Tax & Legal Information
- Tax Year: 2024
- Tax Annual Amount: 3459.16
Additional Features
- Photos Count: 48
- Security Features: Smoke Detectors
- Map Coordinate Verified YN: true
D21//Brandon/Welcome home!! This charming 1.5-story character home offers a spacious layout with 4 bedrooms, 2.5 baths and a bonus 1-bedroom lower-level mother-in-law suite. The main floor features an open concept living and dining room, kitchen, two good sized bedrooms, a 4-piece bathroom and both front and back porches. Upstairs you ll find two additional bedrooms and a convenient 2-piece bathroom. The lower level has been converted into a 1-bedroom mother-in-law suite complete with living room, small eat-in kitchen with a fridge and stove, comfortable bedroom and a 4-piece bathroom. This level also includes shared laundry rm and additional storage spaces. Updates to the home include a high-efficiency furnace, vinyl siding, metal roofs on both the house and garage, an updated electrical panel, and added insulation.Other notable features include central air conditioning, original hardwood floors on the main level, and a newer single car garage that extends into the tandem space. Don t miss out on this fantastic home! (id:1945)
Demographic Information
Neighbourhood Education
| Master's degree | 10 |
| Bachelor's degree | 25 |
| Certificate of Qualification | 15 |
| College | 65 |
| University degree at bachelor level or above | 35 |
Neighbourhood Marital Status Stat
| Married | 115 |
| Widowed | 10 |
| Divorced | 30 |
| Separated | 15 |
| Never married | 125 |
| Living common law | 75 |
| Married or living common law | 190 |
| Not married and not living common law | 185 |
Neighbourhood Construction Date
| 1961 to 1980 | 50 |
| 1981 to 1990 | 10 |
| 1991 to 2000 | 15 |
| 2001 to 2005 | 10 |
| 2006 to 2010 | 10 |
| 1960 or before | 135 |






