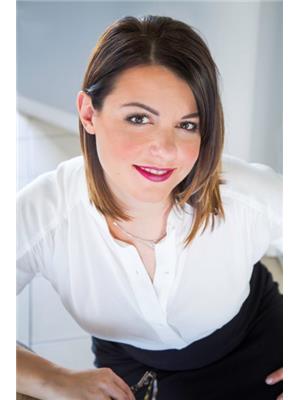10 Helen Crescent, Kawartha Lakes
- Bedrooms: 3
- Bathrooms: 3
- Type: Residential
- Added: 2 days ago
- Updated: 1 days ago
- Last Checked: 4 hours ago
Custom built Waterfront bungalow with over 4,000sqft of finished living space located on Washburn Island! Home offers 3 bedrooms, 3 baths & steam room. Large primary, ensuite, custom built in closet, & patio doors to deck with stunning lake views & sunsets. Custom built kitchen with large island & patio doors off eating area. Engineered Hardwood Flooring, Quartz counter tops and Crown Molding throughout. Completely finished walkout basement ready to accommodate all your family, friends & guests. Oversized double main garage, large lower level garage & a beautifully built boat house, all insulated & ready to your toys! (id:1945)
powered by

Property Details
- Cooling: Central air conditioning
- Heating: Forced air, Propane
- Stories: 1
- Structure Type: House
- Exterior Features: Brick, Stone
- Foundation Details: Insulated Concrete Forms
- Architectural Style: Raised bungalow
Interior Features
- Basement: Finished, Walk out, N/A
- Appliances: Washer, Refrigerator, Water softener, Dishwasher, Stove, Dryer, Freezer, Garage door opener remote(s), Water Heater
- Bedrooms Total: 3
Exterior & Lot Features
- View: Unobstructed Water View
- Lot Features: Irregular lot size, Carpet Free, Country residential, Sump Pump
- Water Source: Municipal water
- Parking Total: 13
- Parking Features: Attached Garage
- Lot Size Dimensions: 0.8 Acre ; Irreg - Lot Front 80 feet
Location & Community
- Directions: Simcoe to Ramsey to Ogemah, Cottage Rd to Washburn Island
Utilities & Systems
- Sewer: Septic System
Tax & Legal Information
- Tax Annual Amount: 8691.1
- Zoning Description: RR3
Room Dimensions
This listing content provided by REALTOR.ca has
been licensed by REALTOR®
members of The Canadian Real Estate Association
members of The Canadian Real Estate Association















