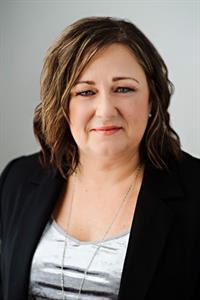69 Woodward Avenue, Kitchener
- Bedrooms: 3
- Bathrooms: 3
- Living area: 2245 square feet
- Type: Residential
- Added: 22 hours ago
- Updated: 17 hours ago
- Last Checked: 9 hours ago
This charming and spacious 3 bedroom, 2.5 bath family home is located in popular Breithaupt Park, and offers a perfect blend of comfort, convenience, and community. Originally built in 1953, the home was expanded with additions in 1982 and 1986, (including full basement), creating a bright and roomy living space that is ideal for families. The home features a brick and insulated metal siding exterior, R40 blown insulation in attic, the addition exterior walls are 2x6 construction with spray-foam, furnace and a/c 2018, and a fiberglass roof 2006/2012. The upper level hosts three generously sized bedrooms and a main bathroom. On the main floor you'll find a formal living room and dining room, an eat-in kitchen that is equipped with an abundance of solid wood cabinets and offers a bright skylight, views to the front and rear of the home and access to a private deck, ideal for outdoor dining and relaxation. The main floor also includes a laundry/mud room and a convenient recently updated three-piece bathroom as well as a large family room with a cozy gas fireplace and sliding doors to the deck and almost fully fenced yard. Throughout the home, there is an abundance of storage options, ensuring plenty of room for all your belongings. The finished basement offers additional living and storage space, providing even more flexibility. Located in a family-friendly neighborhood, this home is within walking distance to schools, parks, and trails, and is just a short drive from the community center, shopping, and easy expressway access, providing space, a fantastic location, and convenience for a growing family. What are you waiting for? Call your agent and book your viewing today. (id:1945)
powered by

Property DetailsKey information about 69 Woodward Avenue
Interior FeaturesDiscover the interior design and amenities
Exterior & Lot FeaturesLearn about the exterior and lot specifics of 69 Woodward Avenue
Location & CommunityUnderstand the neighborhood and community
Utilities & SystemsReview utilities and system installations
Tax & Legal InformationGet tax and legal details applicable to 69 Woodward Avenue
Additional FeaturesExplore extra features and benefits
Room Dimensions

This listing content provided by REALTOR.ca
has
been licensed by REALTOR®
members of The Canadian Real Estate Association
members of The Canadian Real Estate Association
Nearby Listings Stat
Active listings
58
Min Price
$549,900
Max Price
$1,795,000
Avg Price
$809,699
Days on Market
88 days
Sold listings
12
Min Sold Price
$734,900
Max Sold Price
$1,094,900
Avg Sold Price
$868,625
Days until Sold
37 days
Nearby Places
Additional Information about 69 Woodward Avenue













