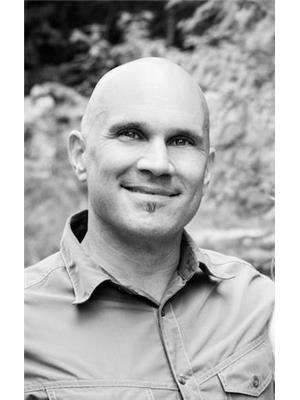3450 Davidson Road, Ainsworth
- Bedrooms: 4
- Bathrooms: 5
- Living area: 3691 square feet
- Type: Residential
- Added: 177 days ago
- Updated: 11 days ago
- Last Checked: 8 hours ago
Discover the joys of waterfront living with this stunning mid-century modern-style home, situated on nearly an acre of lakefront property. With wonderful views of both Kootenay Lake and the Purcell Mountains beyond, this residence offers a serene escape. Inside you will find a spacious and inviting 4-bedroom, 5-bathroom home that seamlessly blends modern upgrades with classic mid-century charm. The open-concept main floor is perfect for entertaining, highlighted by a sunken living room with a stone chimney and wood stove and a spacious dining area. The main living area extends outdoors to expansive covered decks, ideal for dining, relaxation, or simply taking in the spectacular surroundings. Inside, the home has been thoughtfully updated with beautiful new bathrooms and numerous recent upgrades, ensuring modern comfort and convenience. A cozy wood stove on the main and a pellet stove on the lower level adds a touch of rustic charm and warmth during cooler months, creating a perfect ambiance for family gatherings or quiet evenings at home. The property features an expansive tiered yard, meticulously landscaped with impressive retaining walls that add both beauty and functionality. Enjoy ample off-street parking, making it easy to host gatherings or accommodate multiple vehicles. A private detached garage provides additional convenience and seclusion from the main house. Located in Ainsworth BC, Approximately 15 minutes from beautiful Kaslo BC and 45 Minutes from Nelson BC. (id:1945)
powered by

Property DetailsKey information about 3450 Davidson Road
Interior FeaturesDiscover the interior design and amenities
Exterior & Lot FeaturesLearn about the exterior and lot specifics of 3450 Davidson Road
Location & CommunityUnderstand the neighborhood and community
Utilities & SystemsReview utilities and system installations
Tax & Legal InformationGet tax and legal details applicable to 3450 Davidson Road
Room Dimensions

This listing content provided by REALTOR.ca
has
been licensed by REALTOR®
members of The Canadian Real Estate Association
members of The Canadian Real Estate Association
Nearby Listings Stat
Active listings
1
Min Price
$999,900
Max Price
$999,900
Avg Price
$999,900
Days on Market
177 days
Sold listings
0
Min Sold Price
$0
Max Sold Price
$0
Avg Sold Price
$0
Days until Sold
days
Nearby Places
Additional Information about 3450 Davidson Road














