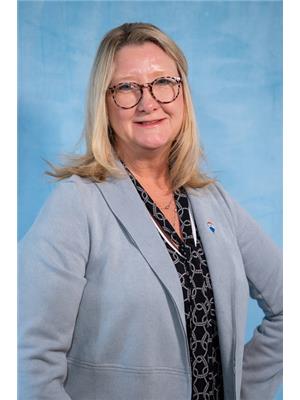7066 Waverly Street, Hamilton Township Bewdley
- Bedrooms: 2
- Bathrooms: 1
- Type: Residential
- Added: 84 days ago
- Updated: 1 days ago
- Last Checked: 5 hours ago
Welcome to 7066 Waverly St., a Short Walk Away from Rice Lake In A Quiet Neighbourhood. This One Plus One Bedroom Home In Beautiful Bewdley MIght Be Just What You're Looking For. Granite Countertops Adorn the Kitchen Which Flows Nicely into the Dining Area Next To A Nice Bay Window. Walk Upstairs To The Large Private Bedroom Space That Could Possibly Be Converted Into Two Bedrooms Or Bedroom/Office Space. Lower Level Boasts the Second Bedroom and A Cozy Rec Room/Gas Stove and Storage/Roughed In Bathroom Area. Pretty Curb Appeal with Perennials Galore and an Idyllic Backyard Oasis Complete With A Little Pond/Waterfall. Plenty Of Parking/Paved Driveway And A Detached Garage/Shop. Large Back Deck For Those Sunny Days and Summer Eves. Perfect Sized Yard. This Is a Well-Built Home Ready For A First Time Buyer Or A Down-Sizer. Steps To Rice Lake, ATV Trails & Walking Trails of Ganaraska Forest. Great for Commuters With Easy access to 28, 401 & 407. Home Has 200 Amp Service/Garage 240 Amp. Offers Anytime! (id:1945)
powered by

Property Details
- Cooling: Window air conditioner
- Heating: Natural gas, Other
- Stories: 1.5
- Structure Type: House
- Exterior Features: Wood
- Foundation Details: Block
Interior Features
- Basement: Finished, Full
- Appliances: Washer, Refrigerator, Dishwasher, Stove, Dryer
- Bedrooms Total: 2
- Bathrooms Partial: 1
Exterior & Lot Features
- Lot Features: Wooded area
- Parking Total: 4
- Parking Features: Detached Garage
- Lot Size Dimensions: 70.5 x 93.4 FT
Location & Community
- Directions: County Road 9 and Main Street
- Common Interest: Freehold
- Community Features: School Bus, Community Centre
Utilities & Systems
- Sewer: Septic System
Tax & Legal Information
- Tax Annual Amount: 1962.93
Room Dimensions
This listing content provided by REALTOR.ca has
been licensed by REALTOR®
members of The Canadian Real Estate Association
members of The Canadian Real Estate Association















