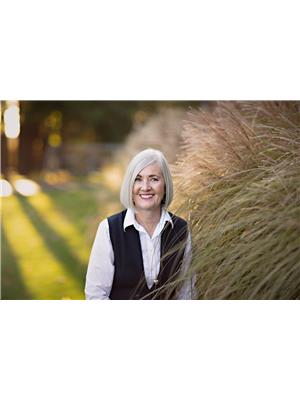25 Gladstone Avenue, Hamilton
- Bedrooms: 4
- Bathrooms: 3
- Living area: 1858 square feet
- Type: Residential
- Added: 92 days ago
- Updated: 48 days ago
- Last Checked: 7 hours ago
Well cared for LEGAL 2 family property with fantastic long term tenants, wishing to stay! Furnace/AC new Dec 2020. Spacious main floor unit has 2 bedrooms (or one and a den), high ceilings and sliding door to walk out backyard and deck! In suite laundry and one private parking spot. Upper unit offers 1 bedroom plus a den, 1.5 baths and a huge attic enclave that can be a multi-use (currently a bedroom) space - with a walk out balcony off the kitchen! Situated in Hamilton's St. Clair neighbourhood, this property works well for the investor or a Buyer that can live in one unit & help pay the mortgage with the other! (id:1945)
powered by

Property DetailsKey information about 25 Gladstone Avenue
- Heating: Forced air, Natural gas
- Stories: 2.5
- Structure Type: House
- Exterior Features: Brick
- Foundation Details: Stone
Interior FeaturesDiscover the interior design and amenities
- Basement: Unfinished, Full
- Living Area: 1858
- Bedrooms Total: 4
- Bathrooms Partial: 1
- Above Grade Finished Area: 1858
- Above Grade Finished Area Units: square feet
- Above Grade Finished Area Source: Other
Exterior & Lot FeaturesLearn about the exterior and lot specifics of 25 Gladstone Avenue
- Lot Features: Crushed stone driveway, No Driveway
- Water Source: Municipal water
- Parking Total: 2
Location & CommunityUnderstand the neighborhood and community
- Directions: EAST ON MAIN ST, SOUTH ON GLADSTONE
- Common Interest: Freehold
- Subdivision Name: 220 - St. Clair/Blakeley
Utilities & SystemsReview utilities and system installations
- Sewer: Municipal sewage system
Tax & Legal InformationGet tax and legal details applicable to 25 Gladstone Avenue
- Tax Annual Amount: 3661.25
Room Dimensions
| Type | Level | Dimensions |
| 2pc Bathroom | Third level | ' x ' |
| Laundry room | Third level | ' x ' |
| Loft | Third level | 11'8'' x 24' |
| Bedroom | Second level | 9' x 15'3'' |
| 4pc Bathroom | Second level | ' x ' |
| Bedroom | Second level | 9' x 12'9'' |
| Kitchen | Second level | 8'6'' x 11'6'' |
| Kitchen | Main level | 9' x 11' |
| 4pc Bathroom | Main level | ' x ' |
| Bedroom | Main level | 11' x 13' |
| Bedroom | Main level | 10'8'' x 11'6'' |
| Living room | Main level | 11' x 13' |
| Storage | Basement | ' x ' |
| Laundry room | Basement | ' x ' |

This listing content provided by REALTOR.ca
has
been licensed by REALTOR®
members of The Canadian Real Estate Association
members of The Canadian Real Estate Association
Nearby Listings Stat
Active listings
55
Min Price
$349,000
Max Price
$4,250,000
Avg Price
$851,796
Days on Market
50 days
Sold listings
160
Min Sold Price
$399,000
Max Sold Price
$2,999,000
Avg Sold Price
$819,841
Days until Sold
189 days















