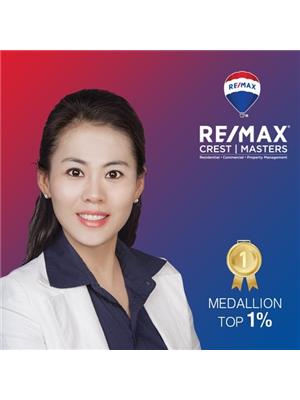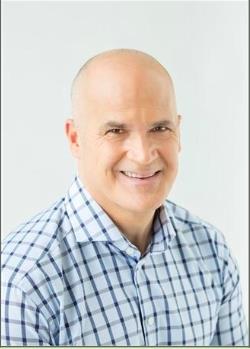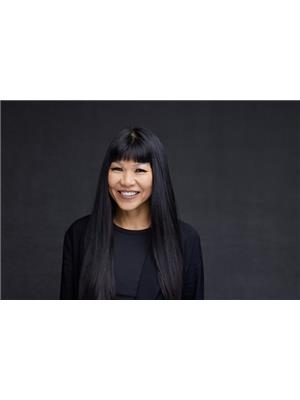8821 Queen Mary Boulevard, Surrey
- Bedrooms: 9
- Bathrooms: 10
- Living area: 5537 square feet
- Type: Residential
- Added: 23 days ago
- Updated: 4 days ago
- Last Checked: 18 hours ago
Custom built home in Queen Mary Park with finishing done to the highest standard. Boasting a 6827 sq ft lot this 5,900 sq ft home features 9 large bedrooms, 8 bathrooms, with a great rental income 2 bed &1 bed rental suites plus a theatre room. The main floor has bedroom with a En Suite Bathroom, Gorgeous Dream Kitchen, Plus a spice kitchen. Crown and base moldings, high end gas fireplace, natural gas hook up on patio.From the high ceilings to the luxurious features, this home will be sure to impress! 2-5-10 Year warranty.Just steps away from public transit, shopping centre, Sikh Temple and School. Drive by and see this lot, while it's still available! (id:1945)
powered by

Property DetailsKey information about 8821 Queen Mary Boulevard
- Heating: Baseboard heaters, Radiant heat
- Year Built: 2019
- Structure Type: House
- Architectural Style: 2 Level
- Lot Size: 6827 sq ft
- Home Size: 5900 sq ft
- Bedrooms: 9
- Bathrooms: 8
- Rental Suites: two_bed: 1, one_bed: 1
- Theatre Room: true
- Warranty: 2-5-10 Year warranty
Interior FeaturesDiscover the interior design and amenities
- Appliances: Washer, Refrigerator, Central Vacuum, Dishwasher, Stove, Dryer, Alarm System, Garage door opener
- Living Area: 5537
- Bedrooms Total: 9
- Fireplaces Total: 1
- En Suite Bathroom: true
- Dream Kitchen: true
- Spice Kitchen: true
- Crown Molding: true
- Base Molding: true
- High End Gas Fireplace: true
- High Ceilings: true
Exterior & Lot FeaturesLearn about the exterior and lot specifics of 8821 Queen Mary Boulevard
- Water Source: Municipal water
- Lot Size Units: square feet
- Parking Total: 6
- Parking Features: Garage
- Lot Size Dimensions: 6827.54
- Natural Gas Hookup On Patios: true
Location & CommunityUnderstand the neighborhood and community
- Common Interest: Freehold
- Public Transit Access: true
- Proximity To Shopping Centre: true
- Proximity To Sikh Temple: true
- Proximity To School: true
Business & Leasing InformationCheck business and leasing options available at 8821 Queen Mary Boulevard
- Rental Income: true
Utilities & SystemsReview utilities and system installations
- Sewer: Sanitary sewer, Storm sewer
- Utilities: Water, Natural Gas, Electricity
Tax & Legal InformationGet tax and legal details applicable to 8821 Queen Mary Boulevard
- Tax Year: 2024
- Tax Annual Amount: 8691.52
Additional FeaturesExplore extra features and benefits
- Security Features: Security system, Smoke Detectors
- Custom Built: true
- High Standards: true

This listing content provided by REALTOR.ca
has
been licensed by REALTOR®
members of The Canadian Real Estate Association
members of The Canadian Real Estate Association
Nearby Listings Stat
Active listings
2
Min Price
$2,488,000
Max Price
$3,250,000
Avg Price
$2,869,000
Days on Market
81 days
Sold listings
0
Min Sold Price
$0
Max Sold Price
$0
Avg Sold Price
$0
Days until Sold
days
Nearby Places
Additional Information about 8821 Queen Mary Boulevard





































