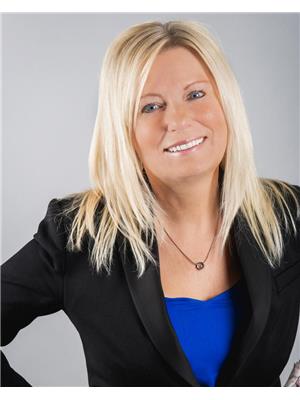14004 164 Av Nw, Edmonton
- Bedrooms: 3
- Bathrooms: 4
- Living area: 143.15 square meters
- Type: Duplex
Source: Public Records
Note: This property is not currently for sale or for rent on Ovlix.
We have found 6 Duplex that closely match the specifications of the property located at 14004 164 Av Nw with distances ranging from 2 to 10 kilometers away. The prices for these similar properties vary between 344,800 and 482,000.
Nearby Places
Name
Type
Address
Distance
Servus Credit Union Place
Establishment
400 Campbell Rd
2.2 km
Boston Pizza
Restaurant
585 St Albert Rd #80
5.3 km
Sturgeon Community Hospital
Hospital
201 Boudreau Rd
5.3 km
Costco Wholesale
Pharmacy
12450 149 St NW
5.3 km
Queen Elizabeth High School
School
9425 132 Ave NW
6.2 km
Tim Hortons
Cafe
CFB Edmonton
6.7 km
Bellerose Composite High School
School
St Albert
6.9 km
TELUS World of Science Edmonton
Museum
11211 142 St NW
7.2 km
Ross Sheppard High School
School
13546 111 Ave
7.3 km
Alberta Aviation Museum
Museum
11410 Kingsway Ave NW
7.4 km
NAIT
School
11762 106 St
7.6 km
Edmonton Garrison
Establishment
Edmonton
7.7 km
Property Details
- Cooling: Central air conditioning
- Heating: Forced air
- Stories: 2
- Year Built: 2014
- Structure Type: Duplex
Interior Features
- Basement: Finished, Full
- Appliances: Washer, Refrigerator, Dishwasher, Stove, Dryer, Microwave Range Hood Combo, Storage Shed, Garage door opener
- Living Area: 143.15
- Bedrooms Total: 3
- Bathrooms Partial: 2
Exterior & Lot Features
- Lot Features: Cul-de-sac, Corner Site, See remarks, Flat site, No back lane
- Lot Size Units: square meters
- Parking Features: Attached Garage
- Building Features: Vinyl Windows
- Lot Size Dimensions: 436.79
Location & Community
- Common Interest: Freehold
- Community Features: Public Swimming Pool
Tax & Legal Information
- Parcel Number: 10383416
Welcome home to this charming half duplex in Carlton! This home has so many notable features: Central AC, single attached garage, fully finished basement and huge backyard! Spacious tile entryway makes for easy cleaning in those winter months! Beautiful dark hardwood flooring throughout the rest of the main floor. Best of all, there is a DEN on the main level, perfect for a home office or hobby space! Open concept style living, dining and kitchen with stainless steel appliances. Towards the back of the house is a 2 pc bathroom and entry to the deck. 3 good sized bedrooms upstairs including a 4 pc main bathroom and 4 pc ensuite. Primary bedroom also has a large walk-in closet! It doesn't end here! The basement is fully finished with luxury vinyl plank flooring featuring a large rec room, 2 pc bathroom and huge storage room. Located on a HUGE lot with a big backyard! Fully fenced, landscaped and large 2-tier deck with triangular shaped pergola and extra storage underneath! Close to all amenities and Henday! (id:1945)
Demographic Information
Neighbourhood Education
| Master's degree | 105 |
| Bachelor's degree | 580 |
| University / Above bachelor level | 45 |
| University / Below bachelor level | 110 |
| Certificate of Qualification | 140 |
| College | 585 |
| Degree in medicine | 40 |
| University degree at bachelor level or above | 780 |
Neighbourhood Marital Status Stat
| Married | 1880 |
| Widowed | 80 |
| Divorced | 125 |
| Separated | 55 |
| Never married | 865 |
| Living common law | 315 |
| Married or living common law | 2195 |
| Not married and not living common law | 1125 |
Neighbourhood Construction Date
| 1981 to 1990 | 15 |
| 1991 to 2000 | 45 |
| 2001 to 2005 | 310 |
| 2006 to 2010 | 255 |








