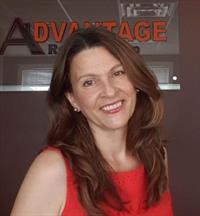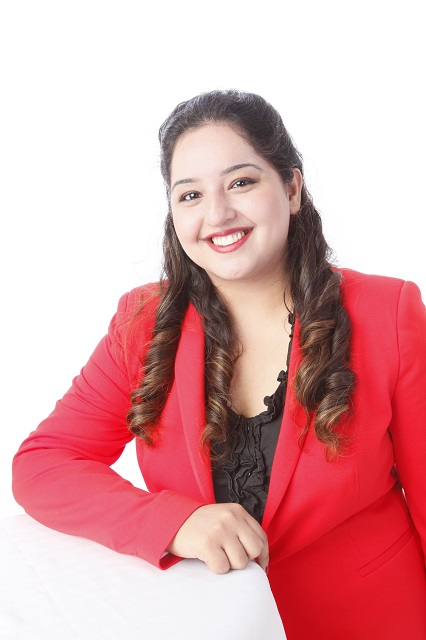24 Henry Street, Brantford
- Bedrooms: 3
- Bathrooms: 1
- Living area: 1021 square feet
- Type: Residential
- Added: 49 days ago
- Updated: 49 days ago
- Last Checked: 5 hours ago
Attention investors, first-time home buyers and handy man! This solid brick bungalow, situated on a large lot of approx .25 of an acre in the city, is a fantastic investment opportunity. The property features a deck, a partially fenced yard, and a two-car detached garage that, while in need of repair, adds value along with a large double paved drive. Inside, the home boasts three bedrooms, a four-piece bathroom, and a spacious eat-in kitchen. The full basement includes a recreation room, a laundry room, and ample space for additional rooms to be finished if desired. Conveniently located near shopping, highway access, and more, this home offers great potential for those willing to put in some sweat equity. Don’t miss this exceptional investment opportunity—schedule your showing today! Property does require work (id:1945)
powered by

Property Details
- Cooling: Window air conditioner
- Heating: Forced air, Natural gas
- Stories: 1
- Year Built: 1955
- Structure Type: House
- Exterior Features: Brick
- Architectural Style: Bungalow
Interior Features
- Basement: Partially finished, Full
- Appliances: Window Coverings
- Living Area: 1021
- Bedrooms Total: 3
- Above Grade Finished Area: 1021
- Above Grade Finished Area Units: square feet
- Above Grade Finished Area Source: Other
Exterior & Lot Features
- Lot Features: Paved driveway
- Water Source: Municipal water
- Parking Total: 5
- Parking Features: Detached Garage
Location & Community
- Directions: West Street to Henry Street
- Common Interest: Freehold
- Subdivision Name: 2045 - East Ward
- Community Features: Community Centre
Utilities & Systems
- Sewer: Municipal sewage system
- Utilities: Natural Gas, Electricity, Telephone
Tax & Legal Information
- Tax Annual Amount: 3217.35
- Zoning Description: M2, R1C
Room Dimensions
This listing content provided by REALTOR.ca has
been licensed by REALTOR®
members of The Canadian Real Estate Association
members of The Canadian Real Estate Association















