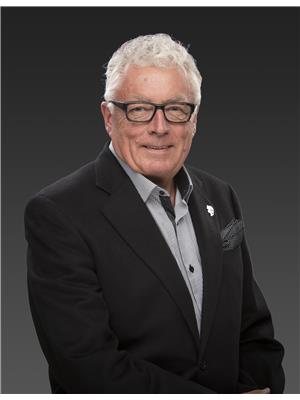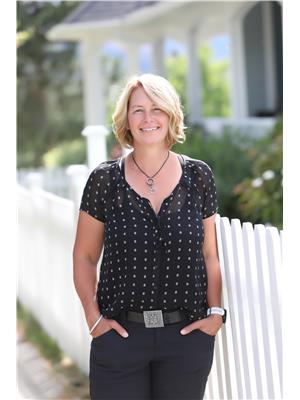191 Hollywood Road Unit 417, Kelowna
- Bedrooms: 1
- Bathrooms: 1
- Living area: 726 square feet
- Type: Apartment
- Added: 129 days ago
- Updated: 100 days ago
- Last Checked: 14 hours ago
Welcome to SOHO Kelowna. This 1 Bedroom and a den unit features Whirlpool stainless steel appliances, a full size refrigerator with automatic ice maker, scratch & stain resistant quartz counter tops, air-conditioning, engineered vinyl plank flooring, double bowl undermount sink with pullout spray nozzle, 9 Foot Ceilings in main living area, secure building with fob access and underground parking. Conveniently located with easy access to Hwy 97, shopping centre, schools, recreation facilities, dining, entertainment and public transportation. Building amenities includes a fully equipped exercise room, elevator and a courtyard. Call now and book your showing. (id:1945)
powered by

Property DetailsKey information about 191 Hollywood Road Unit 417
Interior FeaturesDiscover the interior design and amenities
Exterior & Lot FeaturesLearn about the exterior and lot specifics of 191 Hollywood Road Unit 417
Location & CommunityUnderstand the neighborhood and community
Property Management & AssociationFind out management and association details
Tax & Legal InformationGet tax and legal details applicable to 191 Hollywood Road Unit 417
Additional FeaturesExplore extra features and benefits
Room Dimensions

This listing content provided by REALTOR.ca
has
been licensed by REALTOR®
members of The Canadian Real Estate Association
members of The Canadian Real Estate Association
Nearby Listings Stat
Active listings
50
Min Price
$129,900
Max Price
$13,250,000
Avg Price
$1,097,795
Days on Market
126 days
Sold listings
6
Min Sold Price
$284,900
Max Sold Price
$449,900
Avg Sold Price
$363,083
Days until Sold
80 days












