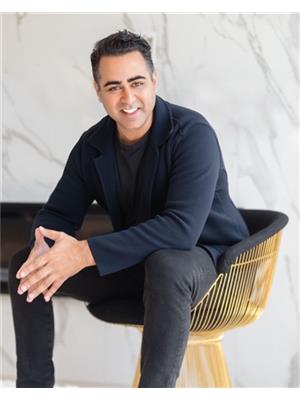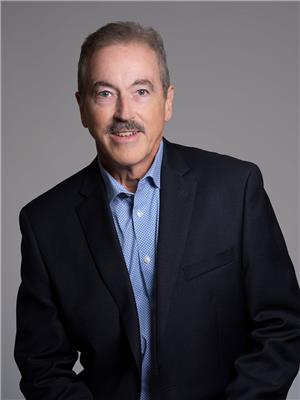7761 Kerrywood Crescent, Burnaby
- Bedrooms: 6
- Bathrooms: 6
- Living area: 5323 square feet
- Type: Residential
- Added: 18 days ago
- Updated: 9 days ago
- Last Checked: 1 hours ago
WELCOME TO 7761 KERRYWOOD. This Westcoast Modern Farmhouse is designed & brought to life by KFA HOMES & represents quintessential luxury living; offering unparalleled quality & finishes. Experience 5300+ SF 6 bed/6 bath on a perfectly manicured 8550SF lot. The open concept floorplan offers over-height ceilings & beautiful scale. Designer kitchen has top line SUBZERO/MIELE appliance package & custom cabinetry. This home exudes sophistication w/extensive millwork, Control 4 home automation+ top of the line materials. Upstairs, enjoy 4 large bedrooms w/ensuite access. The mstr retreat has the feeling of a luxury hotel w/vaulted ceilings+beautiful ensuite. The perfect home to host & enjoy alfresco dining all year around - located on one of Governments most sought after streets. (id:1945)
powered by

Property DetailsKey information about 7761 Kerrywood Crescent
Interior FeaturesDiscover the interior design and amenities
Exterior & Lot FeaturesLearn about the exterior and lot specifics of 7761 Kerrywood Crescent
Location & CommunityUnderstand the neighborhood and community
Tax & Legal InformationGet tax and legal details applicable to 7761 Kerrywood Crescent
Additional FeaturesExplore extra features and benefits

This listing content provided by REALTOR.ca
has
been licensed by REALTOR®
members of The Canadian Real Estate Association
members of The Canadian Real Estate Association
Nearby Listings Stat
Active listings
10
Min Price
$2,560,000
Max Price
$4,198,000
Avg Price
$3,237,190
Days on Market
71 days
Sold listings
4
Min Sold Price
$2,200,000
Max Sold Price
$2,680,000
Avg Sold Price
$2,481,750
Days until Sold
42 days
Nearby Places
Additional Information about 7761 Kerrywood Crescent















