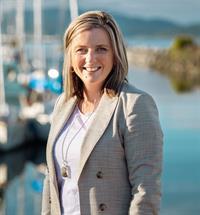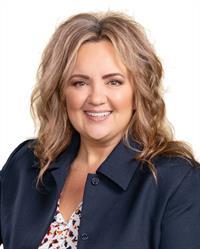506 536 Island Hwy S, Campbell River
- Bedrooms: 3
- Bathrooms: 2
- Living area: 1364 square feet
- Type: Apartment
- Added: 119 days ago
- Updated: 19 days ago
- Last Checked: 5 hours ago
Welcome to OMNIA, the pinnacle of your life's journey. Crafted by the acclaimed Crowne Pacific, this brand-new, luxurious condominium offers stunning panoramic views of Discovery Passage and the Coastal Mountain Range. Suite 506 features 3 bedrooms, 2 bathrooms, and a den, all meticulously designed to enhance the west coast lifestyle—comfortable, relaxed, yet elegant. Savour the breathtaking ocean views from the primary bedroom and living area, or sit back, relax, and take in the view from your very own balcony. OMNIA provides a state-of-the-art HRV system and a high-efficiency heat pump, providing year-round comfort. Perfectly located, OMNIA is just steps from the beach and a short drive from your favourite shops and restaurants. Discover a new way of living—how will you spend your newfound free time? (id:1945)
powered by

Property DetailsKey information about 506 536 Island Hwy S
Interior FeaturesDiscover the interior design and amenities
Exterior & Lot FeaturesLearn about the exterior and lot specifics of 506 536 Island Hwy S
Location & CommunityUnderstand the neighborhood and community
Business & Leasing InformationCheck business and leasing options available at 506 536 Island Hwy S
Property Management & AssociationFind out management and association details
Tax & Legal InformationGet tax and legal details applicable to 506 536 Island Hwy S
Additional FeaturesExplore extra features and benefits
Room Dimensions

This listing content provided by REALTOR.ca
has
been licensed by REALTOR®
members of The Canadian Real Estate Association
members of The Canadian Real Estate Association
Nearby Listings Stat
Active listings
36
Min Price
$254,900
Max Price
$1,099,000
Avg Price
$583,931
Days on Market
66 days
Sold listings
11
Min Sold Price
$319,900
Max Sold Price
$1,775,000
Avg Sold Price
$759,127
Days until Sold
56 days

















