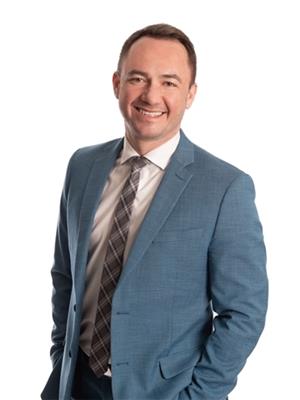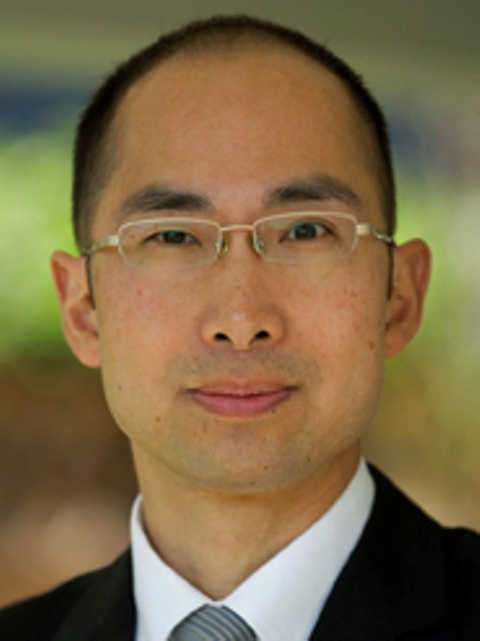Lot 2 Surrey, Lasalle
- Bedrooms: 2
- Bathrooms: 2
- Type: Residential
- Added: 42 days ago
- Updated: 39 days ago
- Last Checked: 17 hours ago
OPEN HOUSE MODEL LOCATED AT 316 HURON: ROYAL OAK LUXURY BUILDERS ""THE LASALLE I"" IS PART OF ROYAL OAK HOMES COLLECTION. LOCATED NEAR WINDSOR CROSSINGS AND GREAT FOR U.S COMMUTERS. DEEP 180 FT LOT W/ NO REAR NEIGHBOURS. IMPRESSES YOU FROM ITS CURB APPEAL AND HIGH END FINISHES. THE MAIN FLOOR OPEN CONCEPT LAYOUT FEATURES A PRIMARY BEDROOM SUITE WITH A 3 PIECE ENSUITE BATH AND WALK IN CLOSET, MAIN FLOOR LAUNDRY, 2ND BEDROOM, L-SHAPED KITCHEN FINISHED WITH GRANITE TOPS, LARGE PATIO DOOR FROM KITCHEN TO COVERED DECK INCLUDES 4 STAINLESS STAINLESS STEEL KITCHEN APPLIANCES, $689,900 FULL FINISHED BASEMENT INCLUDES WALKOUT GRADE ENTRANCE. 2nd KITCHEN, 2 ADDITIONAL BEDROOMS, 4PC BATH, AND 2ND LAUNDRY. PLEASE CALL THE LISTING AGENT TO BOOK A PRIVATE SHOWING AT ONE OF ROYAL OAK LUXURY BUILDERS MODEL HOMES. (id:1945)
powered by

Property DetailsKey information about Lot 2 Surrey
- Cooling: Central air conditioning
- Heating: Forced air, Natural gas
- Structure Type: House
- Exterior Features: Brick, Aluminum/Vinyl
- Foundation Details: Concrete
- Architectural Style: Raised ranch
Interior FeaturesDiscover the interior design and amenities
- Flooring: Hardwood, Ceramic/Porcelain
- Appliances: Microwave Range Hood Combo
- Bedrooms Total: 2
Exterior & Lot FeaturesLearn about the exterior and lot specifics of Lot 2 Surrey
- Lot Features: Front Driveway
- Parking Features: Detached Garage, Garage, Inside Entry
- Lot Size Dimensions: 30X181
Location & CommunityUnderstand the neighborhood and community
- Common Interest: Freehold
Tax & Legal InformationGet tax and legal details applicable to Lot 2 Surrey
- Tax Year: 2024
- Zoning Description: RES
Room Dimensions

This listing content provided by REALTOR.ca
has
been licensed by REALTOR®
members of The Canadian Real Estate Association
members of The Canadian Real Estate Association
Nearby Listings Stat
Active listings
2
Min Price
$669,900
Max Price
$689,900
Avg Price
$679,900
Days on Market
49 days
Sold listings
0
Min Sold Price
$0
Max Sold Price
$0
Avg Sold Price
$0
Days until Sold
days
Nearby Places
Additional Information about Lot 2 Surrey



























