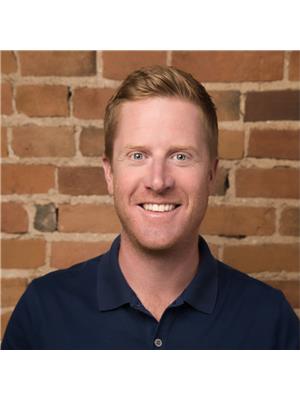522 35 Saranac Boulevard, Toronto
- Bedrooms: 1
- Bathrooms: 1
- Type: Apartment
- Added: 17 days ago
- Updated: 17 days ago
- Last Checked: 13 days ago
Welcome Home To This Bright & Spacious 1-Bedroom Plus Den Unit With South View! This Stylish 1+1 Bedroom &1-Bathroom Condo Offers Style & Comfort, Excellent Layout & Is Located Centrally - Just Steps To 5 Minutes Drive ToLawrence West Subway, 8 Minute Drive To Highway 401/Allen Road, 2 Minute Walk To Lawrence Plaza's 24-hr Metro,Shopper's Drug Mart, Winners, Restaurants + Daycare Centre! This Gem Offers Designer Themed Kitchen & Elegant Decor! Kitchen Comes With Quartz Countertops, Stainless Steel Appliances; Crown Mouldings; Large Bedroom With Walk-out To Open Balcony; 1 Parking Conveniently Located On Level C & Provides Easy Access; Open Concept Living & Dining; Laminate Floors Throughout; Large Windows; Ensuite Laundry & Great Condo Amenities Including Gym & Rooftop Deck/Garden! Perfect Place To Live & Enjoy! Don't Miss It!
Property Details
- Cooling: Central air conditioning
- Heating: Forced air, Natural gas
- Structure Type: Apartment
- Exterior Features: Concrete
Interior Features
- Flooring: Laminate, Ceramic
- Bedrooms Total: 1
Exterior & Lot Features
- Lot Features: Balcony, Carpet Free
- Parking Total: 1
- Pool Features: Indoor pool
- Parking Features: Underground
- Building Features: Exercise Centre, Party Room, Sauna, Security/Concierge
Location & Community
- Directions: Bathurst/Lawrence
- Common Interest: Condo/Strata
- Community Features: Pet Restrictions
Property Management & Association
- Association Name: Del Property Management (647-345-8555)
Business & Leasing Information
- Total Actual Rent: 2400
- Lease Amount Frequency: Monthly
Room Dimensions
This listing content provided by REALTOR.ca has
been licensed by REALTOR®
members of The Canadian Real Estate Association
members of The Canadian Real Estate Association















