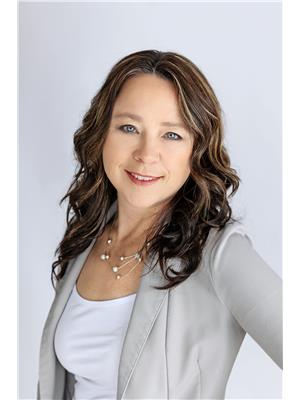119 Town Line, Orangeville
- Bedrooms: 4
- Bathrooms: 1
- Type: Residential
- Added: 2 days ago
- Updated: 6 hours ago
- Last Checked: 2 minutes ago
Welcome to this 3-bedroom home nestled in a convenient South Orangeville location! Offering a traditional layout with plenty of potential, this property is ideal for first-time buyers, investors, or families looking to expand. With some updates, you can bring your personal touch and create the home of your dreams.The location is unbeatableperfectly situated for commuters with quick highway access, while still being close to every convenience Orangeville has to offer. Enjoy being within walking distance of parks, schools, West End shopping, and a nearby convenience store, making daily life easy and accessible.With so many possibilities to customize and modernize, this home is ready for its next chapter. Don't miss the opportunity to transform this space into something truly special! (id:1945)
powered by

Property Details
- Heating: Forced air, Natural gas
- Structure Type: House
- Exterior Features: Brick, Aluminum siding
- Foundation Details: Block
- Type: 3-bedroom home
- Condition: Needs updates
- Ideal For: first-time buyers, investors, families
Interior Features
- Basement: Partially finished, Full
- Flooring: Hardwood, Carpeted, Ceramic
- Appliances: Window Coverings
- Bedrooms Total: 4
- Layout: Traditional
Exterior & Lot Features
- Lot Features: Irregular lot size
- Water Source: Municipal water
- Parking Total: 2
- Lot Size Dimensions: 70.71 x 83.07 FT ; Irregular Lot
Location & Community
- Directions: Town Line & Cardwell Street
- Common Interest: Freehold
- Area: South Orangeville
- Convenience: Close to parks, schools, shopping, and convenience store
- Accessibility: Quick highway access
Utilities & Systems
- Sewer: Sanitary sewer
Tax & Legal Information
- Tax Annual Amount: 4596.93
Additional Features
- Potential: Opportunity to customize and modernize
- Nearby Amenities: Walking distance to essential services
Room Dimensions

This listing content provided by REALTOR.ca has
been licensed by REALTOR®
members of The Canadian Real Estate Association
members of The Canadian Real Estate Association














