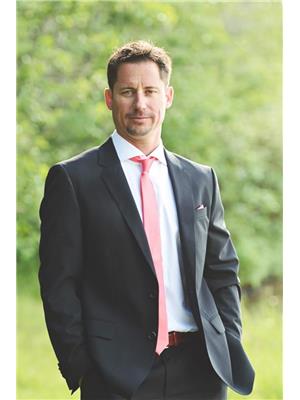43 46324 Twp Rd 611, Rural Bonnyville Md
- Bedrooms: 5
- Bathrooms: 3
- Living area: 156.63 square meters
- Type: Residential
- Added: 153 days ago
- Updated: 68 days ago
- Last Checked: 20 hours ago
Located in Moose Lake Meadows just 5 minutes from Bonnyville, easy access to the lake, golf course & all oilfield and recreational resources. This Freshly Painted Bi-Level has 5 bdrms + den, 3 Full Baths, Triple attached garage and Unique shop/office/studio gives this property plenty of opportunities for combining business ventures and / or personal lifestyle. Entering the home, you are greeted with a grand entrance to upper level with open concept & vaulted ceiling. The Huge Kitchen Island has extra storage over and above the walk-in pantry. The Large windows & Dining room deck bring in plenty of natural light. Laundry on the Main & Master has its own private deck WIC & 4pc Ensuite. Lower level offers large windows to bring in the sun, Massive Rec Room, 2 bdrms + den, 4 pc Bath & Storage. Att Triple has metal walls, heated, sealed concrete & floor drain. Fully equipped 70 x 30 shop c/w 3 baths, kitchen, 4 offices & board room, 2nd floor with 3 cubicles & open room, can easily be made into Second Suite. (id:1945)
powered by

Property DetailsKey information about 43 46324 Twp Rd 611
- Heating: In Floor Heating, Coil Fan
- Year Built: 2007
- Structure Type: House
- Architectural Style: Bi-level
Interior FeaturesDiscover the interior design and amenities
- Basement: Finished, Full
- Appliances: Washer, Refrigerator, Central Vacuum, Dishwasher, Stove, Dryer, Microwave Range Hood Combo, Window Coverings
- Living Area: 156.63
- Bedrooms Total: 5
- Fireplaces Total: 1
- Fireplace Features: Wood, Woodstove
Exterior & Lot FeaturesLearn about the exterior and lot specifics of 43 46324 Twp Rd 611
- Lot Features: Corner Site, Flat site, No Animal Home, No Smoking Home, Level
- Lot Size Units: acres
- Parking Features: Attached Garage, Heated Garage
- Building Features: Vinyl Windows
- Lot Size Dimensions: 3.04
Tax & Legal InformationGet tax and legal details applicable to 43 46324 Twp Rd 611
- Parcel Number: ZZ999999999
Room Dimensions

This listing content provided by REALTOR.ca
has
been licensed by REALTOR®
members of The Canadian Real Estate Association
members of The Canadian Real Estate Association
Nearby Listings Stat
Active listings
3
Min Price
$564,900
Max Price
$675,000
Avg Price
$619,967
Days on Market
145 days
Sold listings
1
Min Sold Price
$329,000
Max Sold Price
$329,000
Avg Sold Price
$329,000
Days until Sold
282 days
Nearby Places
Additional Information about 43 46324 Twp Rd 611




















































































