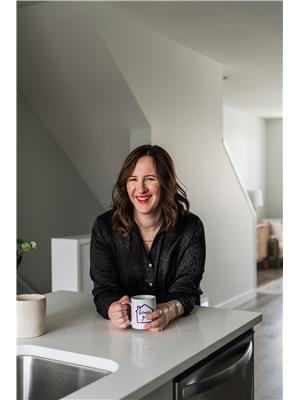2136 Cassidy Wd Sw, Edmonton
- Bedrooms: 2
- Bathrooms: 3
- Living area: 130.07 square meters
- Type: Duplex
Source: Public Records
Note: This property is not currently for sale or for rent on Ovlix.
We have found 6 Duplex that closely match the specifications of the property located at 2136 Cassidy Wd Sw with distances ranging from 2 to 10 kilometers away. The prices for these similar properties vary between 250,000 and 559,888.
Nearby Places
Name
Type
Address
Distance
Ellerslie Rugby Park
Park
11004 9 Ave SW
5.1 km
BEST WESTERN PLUS South Edmonton Inn & Suites
Lodging
1204 101 St SW
6.3 km
Sandman Signature Edmonton South Hotel
Lodging
10111 Ellerslie Rd SW
6.3 km
Hampton Inn by Hilton Edmonton/South, Alberta, Canada
Lodging
10020 12 Ave SW
6.4 km
Rabbit Hill Snow Resort
Lodging
Leduc County
6.8 km
MIC - Century Park
Doctor
2377 111 St NW,#201
7.1 km
Minimango
Restaurant
1056 91 St SW
7.2 km
Pho Hoa Noodle Soup
Restaurant
2963 Ellwood Dr SW
7.2 km
Original Joe's Restaurant & Bar
Restaurant
9246 Ellerslie Rd SW
7.3 km
Brewsters Brewing Company & Restaurant - Summerside
Bar
1140 91 St SW
7.3 km
The Keg Steakhouse & Bar - South Edmonton Common
Restaurant
1631 102 St NW
7.3 km
Castrol Raceway
Establishment
Alberta 19
7.5 km
Property Details
- Heating: Forced air
- Stories: 2
- Year Built: 2015
- Structure Type: Duplex
Interior Features
- Basement: Unfinished, Full
- Appliances: Washer, Refrigerator, Dishwasher, Stove, Dryer, Microwave Range Hood Combo, Window Coverings, Garage door opener, Garage door opener remote(s)
- Living Area: 130.07
- Bedrooms Total: 2
- Bathrooms Partial: 1
Exterior & Lot Features
- Parking Total: 2
- Parking Features: Attached Garage
Location & Community
- Common Interest: Freehold
- Community Features: Public Swimming Pool
Tax & Legal Information
- Parcel Number: ZZ999999999
WONDERFUL HALF DUPLEX WITH THE POPULAR 2 PRIMARY BEDROOM FLOOR PLAN, WITH BONUS ROOM AREA AND A SINGLE ATTACHED GARAGE! Located in Chappelle, where you are steps from parks, walking trails, schools and shopping. This home has a well laid out floor plan, large windows and trendy colours. The kitchen is the heart of the home and boasts s.s. appliances, expresso cabinets and quartz counters. The living and adding area are open, spacious and have views of the back yard that has a deck, plenty of grass and is fully fenced. Upstairs is home to a laundry room, bonus area that is perfect for a media area or den and 2 large beds. Both primary beds are spacious and have a 4pce/3pce en suite and walk in closet. This set up is perfect for dual ownership, tenants or a great starter home. NO condo fees! (id:1945)







