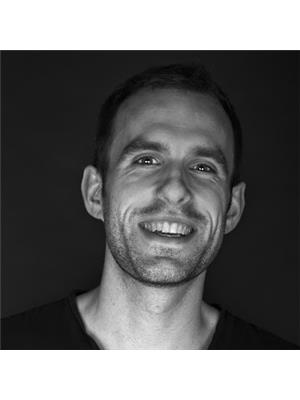19 Valloncliffe Road, Markham Bayview Glen
- Bedrooms: 6
- Bathrooms: 4
- Type: Residential
- Added: 35 days ago
- Updated: 7 days ago
- Last Checked: 2 hours ago
Prime location among luxurious bayview glen estates! Large 122x150 ft lot! 5 bedrooms, 4 baths! Newly finished basement! Freshly painted! Renovated and upgraded kitchen, baths, hardwood flrs, furnace, cac, roof, insulation, and windows! Move-in condition! Library in main floor! Circular driveway! Top ranking schools! Close to all amenities, transit, parks, shops, restaurants and major hwys!
Property Details
- Cooling: Central air conditioning
- Heating: Forced air, Natural gas
- Stories: 2
- Structure Type: House
- Exterior Features: Brick
- Foundation Details: Concrete
Interior Features
- Basement: Finished, N/A
- Flooring: Hardwood
- Appliances: Garage door opener remote(s)
- Bedrooms Total: 6
- Bathrooms Partial: 1
Exterior & Lot Features
- Lot Features: In-Law Suite
- Water Source: Municipal water
- Parking Total: 10
- Pool Features: Inground pool
- Parking Features: Attached Garage
- Lot Size Dimensions: 120 x 150 FT
Location & Community
- Directions: Bayview And Laureleaf
- Common Interest: Freehold
Business & Leasing Information
- Total Actual Rent: 5950
- Lease Amount Frequency: Monthly
Utilities & Systems
- Sewer: Sanitary sewer
Room Dimensions
This listing content provided by REALTOR.ca has
been licensed by REALTOR®
members of The Canadian Real Estate Association
members of The Canadian Real Estate Association














