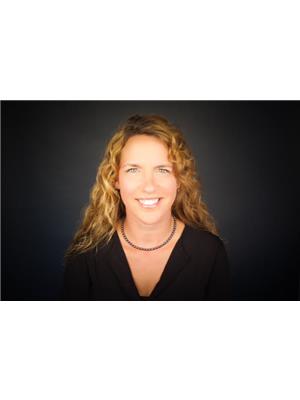613 Hacket Unit 24 B, Amherstburg
- Bedrooms: 4
- Bathrooms: 3
- Living area: 2435 square feet
- Type: Residential
- Added: 33 days ago
- Updated: 30 days ago
- Last Checked: 9 hours ago
Brand new 2,435 sq ft, two-storey townhome by premier builders Everjonge Homes offers modern design and quality craftsmanship. The exterior features a stylish mix of brick, stone, and vinyl, complemented by an attached double garage. Inside, the spacious open floor plan includes a gourmet kitchen and a large, naturally lit living and dining area. There are 2.5 baths throughout. Upstairs, the second level boasts four large bedrooms. This home offers ample space for family living. Buyer's can customize interior finishes to suit their taste. This home is also covered by a Tarion Warrantee backed with an ""excellence"" rating from Everjonge Homes. Located in Kingsbridge south. Be a part of Amherstburg's quaint and historic waterfront community. Easy access to bridge and the 401. (id:1945)
powered by

Property DetailsKey information about 613 Hacket Unit 24 B
- Cooling: Central air conditioning
- Heating: Forced air, Heat Recovery Ventilation (HRV), Natural gas
- Stories: 2
- Year Built: 2024
- Structure Type: House
- Exterior Features: Brick, Stone, Aluminum/Vinyl
- Foundation Details: Concrete
Interior FeaturesDiscover the interior design and amenities
- Flooring: Hardwood, Carpeted, Ceramic/Porcelain
- Living Area: 2435
- Bedrooms Total: 4
- Bathrooms Partial: 1
- Above Grade Finished Area: 2435
- Above Grade Finished Area Units: square feet
Exterior & Lot FeaturesLearn about the exterior and lot specifics of 613 Hacket Unit 24 B
- Lot Features: Double width or more driveway, Concrete Driveway, Front Driveway
- Parking Features: Garage, Inside Entry
- Lot Size Dimensions: 33.16X98.9
Location & CommunityUnderstand the neighborhood and community
- Common Interest: Freehold
Tax & Legal InformationGet tax and legal details applicable to 613 Hacket Unit 24 B
- Tax Year: 2024
- Zoning Description: Res
Room Dimensions

This listing content provided by REALTOR.ca
has
been licensed by REALTOR®
members of The Canadian Real Estate Association
members of The Canadian Real Estate Association
Nearby Listings Stat
Active listings
2
Min Price
$749,888
Max Price
$749,888
Avg Price
$749,888
Days on Market
32 days
Sold listings
0
Min Sold Price
$0
Max Sold Price
$0
Avg Sold Price
$0
Days until Sold
days
Nearby Places
Additional Information about 613 Hacket Unit 24 B














